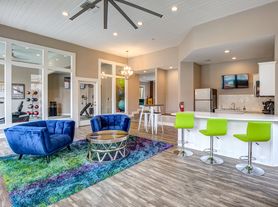Step into this beautifully renovated home in the popular Montclaire neighborhood, just minutes away from South Park Mall and Park Road Shopping Center.
Everything is brand new from top to bottom. Featuring three spacious bedrooms and two modern bathrooms, this property offers stylish, comfortable living in an open layout. The kitchen boasts brand new stainless steel appliances, custom cabinetry, and sleek quartz countertops, flowing seamlessly into a bright living area with hardwood flooring and new lighting throughout. Both bathrooms are fully updated with designer tile, new fixtures, and thoughtful finishes that blend function and style.
Outside, enjoy a newly landscaped yard, perfect for entertaining or relaxing after a long day. With an all new tankless water heater, windows, and mechanicals, this home is truly move-in ready. Conveniently located near shops, dining, and the greenway, it's the perfect blend of modern comfort and everyday convenience. Myers Park school district.
Tenants will be expected to cover monthly utilities as well as maintaining the yard. Lease terms available for 1, 3 and 6 months, or ask for rent to own options. Pets allowed with pet deposit. Home is not furnished.
Utilities and yard maintenance are the responsibility of the tenant. No smoking in or on the property. Smoking on the property automatically forfeits the security deposit. Parking in driveway or parking pad only.
Lease terms available for 1, 3 or 6 months.
House for rent
Accepts Zillow applications
$2,950/mo
1749 Archdale Dr, Charlotte, NC 28210
3beds
1,350sqft
Price may not include required fees and charges.
Single family residence
Available now
Dogs OK
Central air
Hookups laundry
Off street parking
Heat pump
What's special
Beautifully renovated homeTwo modern bathroomsSleek quartz countertopsHardwood flooringThree spacious bedroomsNewly landscaped yardOpen layout
- 6 days |
- -- |
- -- |
Zillow last checked: 10 hours ago
Listing updated: November 30, 2025 at 04:16pm
Travel times
Facts & features
Interior
Bedrooms & bathrooms
- Bedrooms: 3
- Bathrooms: 2
- Full bathrooms: 2
Heating
- Heat Pump
Cooling
- Central Air
Appliances
- Included: Dishwasher, Freezer, Microwave, Oven, Refrigerator, WD Hookup
- Laundry: Hookups
Features
- WD Hookup
- Flooring: Hardwood, Tile
Interior area
- Total interior livable area: 1,350 sqft
Property
Parking
- Parking features: Off Street
- Details: Contact manager
Details
- Parcel number: 17301511
Construction
Type & style
- Home type: SingleFamily
- Property subtype: Single Family Residence
Community & HOA
Location
- Region: Charlotte
Financial & listing details
- Lease term: 1 Month
Price history
| Date | Event | Price |
|---|---|---|
| 10/18/2025 | Listed for rent | $2,950$2/sqft |
Source: Zillow Rentals | ||
| 10/13/2025 | Listing removed | $499,000$370/sqft |
Source: | ||
| 9/16/2025 | Price change | $499,000-5%$370/sqft |
Source: | ||
| 7/31/2025 | Price change | $525,000-2.6%$389/sqft |
Source: | ||
| 7/10/2025 | Listed for sale | $539,000$399/sqft |
Source: | ||

