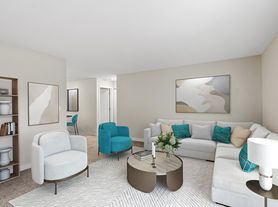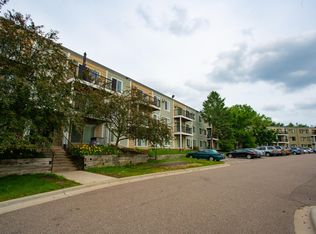Eagan, MN - Town House - $1,800.00 Available December 2025
Located just minutes from the Eagan outlet mall, Hwy 13 and Cedar ave, this townhome is a must see!
Open kitchen, living room and dining room on the main floor with walk out to the private fenced back yard.
Upper level features a huge main bedroom, 2nd bedroom and full bath.
The unfinished basement is perfect for an additional family room or storage. There is also a partially finished bath on this level as well as a washer and dryer.
Cats and Dogs up to 50lbs allowed. 2 pet max. $500 refundable pet deposit. Breed restrictions apply.
Trash, Lawn care and snow removal included.
Tenant responsible for gas, electric and water.
Schedule your showing today before this one is gone!
Sorry this home is not approved for section 8.
Townhouse for rent
$1,800/mo
1753 Bluebill Dr, Eagan, MN 55122
2beds
--sqft
Price may not include required fees and charges.
Townhouse
Available now
Cats, dogs OK
Air conditioner, central air, ceiling fan
In unit laundry
Other, fireplace
What's special
Washer and dryerPartially finished bathOpen kitchenHuge main bedroom
- 2 days |
- -- |
- -- |
Zillow last checked: 9 hours ago
Listing updated: December 03, 2025 at 11:28pm
Travel times
Looking to buy when your lease ends?
Consider a first-time homebuyer savings account designed to grow your down payment with up to a 6% match & a competitive APY.
Facts & features
Interior
Bedrooms & bathrooms
- Bedrooms: 2
- Bathrooms: 2
- Full bathrooms: 2
Rooms
- Room types: Dining Room
Heating
- Other, Fireplace
Cooling
- Air Conditioner, Central Air, Ceiling Fan
Appliances
- Included: Dishwasher, Disposal, Dryer, Microwave, Refrigerator, Stove, Washer
- Laundry: In Unit
Features
- Ceiling Fan(s)
- Flooring: Carpet, Linoleum/Vinyl, Tile, Wood
- Has basement: Yes
- Has fireplace: Yes
Property
Parking
- Details: Contact manager
Features
- Patio & porch: Patio
- Exterior features: , Community Park, Electricity not included in rent, Flooring: Wood, Garbage included in rent, Gas not included in rent, Lawn Care included in rent, Living Room, Snow Removal included in rent, Tennis Court(s), Water not included in rent
- Fencing: Fenced Yard
Details
- Parcel number: 107710003030
Construction
Type & style
- Home type: Townhouse
- Property subtype: Townhouse
Utilities & green energy
- Utilities for property: Garbage
Building
Management
- Pets allowed: Yes
Community & HOA
Community
- Features: Pool, Tennis Court(s)
HOA
- Amenities included: Pool, Tennis Court(s)
Location
- Region: Eagan
Financial & listing details
- Lease term: Contact For Details
Price history
| Date | Event | Price |
|---|---|---|
| 12/4/2025 | Listed for rent | $1,800 |
Source: Zillow Rentals | ||
| 11/18/2025 | Listing removed | $215,000 |
Source: | ||
| 11/8/2025 | Price change | $215,000-2.3% |
Source: | ||
| 10/7/2025 | Price change | $220,000-4.1% |
Source: | ||
| 9/15/2025 | Price change | $229,500-2.3% |
Source: | ||

