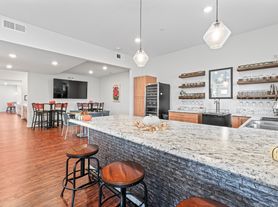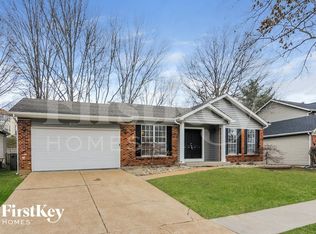Beautiful 4BD/2.5BA home in the sought-after Arbors of Rockwood community available 11/1! Built in 2022, this spacious Sequoia model by McBride offers nearly 3,000 sq ft of living space with modern finishes, an open floor plan, and a quiet cul-de-sac lot backing to trees. The main level features a two-story foyer, formal office and dining room, and a light-filled living room with gas fireplace and bay window. The kitchen opens to the breakfast room and boasts Silestone countertops, soft-close cabinetry, a large island, stainless steel appliances, and a butler's pantry, plus convenient main-floor laundry/mudroom. Upstairs, the primary suite impresses with tray ceilings, a huge walk-in closet, and a bright en suite bath with dual sinks. Three additional bedrooms and a second full bath complete the upper level. The walk-out lower level includes ample space for storage or play! Community amenities include walking trails, a fishable lake, picnic areas, and a dog park. Located near Hwy 44/109, shopping, dining, Rockwood schools, Six Flags St. Louis & more! Sorry, no pets! 12 mo. lease minimum, 16 mo. lease preferred. RENTAL SELECTION CRITERIA: 700+ credit, $9,600+ monthly gross income & strong rental history, subject to complete background & credit check/review. $45 non-refundable app fee per adult. Tenant responsible for all utilities & lawn care. **Owner also open to selling!
Sorry, no pets! 12 mo. lease minimum, 16 mo. lease preferred. 700+ credit, $9,600+ monthly gross income & strong rental history, subject to complete background & credit check/review. $45 non-refundable app fee per adult. Tenant responsible for all utilities & lawn care. **Owner also open to selling!
House for rent
$3,200/mo
17640 Hitching Post Ct, Eureka, MO 63025
4beds
2,884sqft
Price may not include required fees and charges.
Single family residence
Available now
No pets
Central air
Hookups laundry
Attached garage parking
Forced air
What's special
Gas fireplaceModern finishesWalk-out lower levelOpen floor planHuge walk-in closetSpacious sequoia modelPrimary suite
- 6 days |
- -- |
- -- |
Travel times
Looking to buy when your lease ends?
Consider a first-time homebuyer savings account designed to grow your down payment with up to a 6% match & a competitive APY.
Facts & features
Interior
Bedrooms & bathrooms
- Bedrooms: 4
- Bathrooms: 3
- Full bathrooms: 2
- 1/2 bathrooms: 1
Heating
- Forced Air
Cooling
- Central Air
Appliances
- Included: Dishwasher, Microwave, Oven, WD Hookup
- Laundry: Hookups
Features
- WD Hookup, Walk In Closet
- Flooring: Carpet, Hardwood
Interior area
- Total interior livable area: 2,884 sqft
Property
Parking
- Parking features: Attached
- Has attached garage: Yes
- Details: Contact manager
Features
- Exterior features: Heating system: Forced Air, No Utilities included in rent, Walk In Closet
Details
- Parcel number: 28W230175
Construction
Type & style
- Home type: SingleFamily
- Property subtype: Single Family Residence
Community & HOA
Location
- Region: Eureka
Financial & listing details
- Lease term: 1 Year
Price history
| Date | Event | Price |
|---|---|---|
| 10/26/2025 | Listed for rent | $3,200$1/sqft |
Source: Zillow Rentals | ||
| 3/15/2023 | Listing removed | -- |
Source: | ||
| 1/17/2023 | Price change | $569,000-1.9%$197/sqft |
Source: | ||
| 1/6/2023 | Listed for sale | $580,000$201/sqft |
Source: | ||
| 1/3/2023 | Sold | -- |
Source: Public Record | ||

