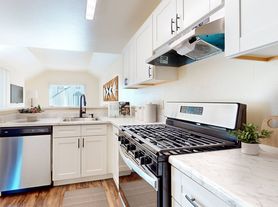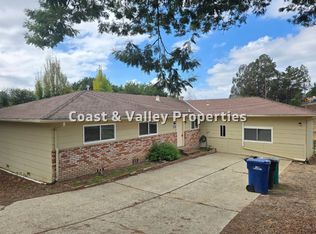For Rent Custom Luxury Home with Separate 300 Square Foot ADU Coming in December
17654 Hatchery Hills Court, Prunedale, CA
Experience private, country living in a house with upscale finishes and modern convenience. This 2800 sq. ft. custom-built 3-bedroom, 2.5-bath home with a separate 300 sq. ft. ADU sits on a peaceful 1-acre lot surrounded by mature oak trees just 1 mile from Highway 101 and an hour from much of San Jose.
Main Residence High-End Custom Home
This isn't your standard rental. Built just 8 years ago, the home features premium craftsmanship and high-end finishes throughout, including cherry hardwood cabinetry, quartzite countertops, and solid hardwood-built ins.
Highlights:
Expansive open floor plan with chef's kitchen
Frigidaire commercial 6-burner stove, quartzite countertops
Farmhouse sink plus secondary prep sink in island
Cherry hardwood cabinets and custom built-ins throughout
Large walk-in pantry and abundant cabinet storage
5-foot linear gas fireplace in the main living area
Spacious master suite with walk-in closet
Custom tile shower with rain, wall, and handheld nozzles
6-foot Jacuzzi tub
Wide hallways, large bedrooms, and ample storage space throughout
Oversized garage with extensive hanging rack storage
New solar system and instant hot water circulation system
Whole-home network and sound system
Dedicated multimedia closet and wired connections in every room
Casement crank-out windows for great airflow and light
Large laundry room with extensive cabinetry
Rear patio perfect for entertaining
Planter box vegetable garden with drip irrigation
Newly upgraded community well system with quality private water
Studio Apartment (ADU)
Ideal for extended family, guests, or a home office the private studio ADU is a fully equipped second living unit with its own entrance and parking area.
Studio Features:
300 sq. ft. with full kitchen and bathroom
Appliances included (stove, refrigerator)
Large closet and efficient layout
Separate driveway and parking area for privacy
Property & Location
1-acre private lot with mature oak trees on a quiet cul-de-sac
Community well water service
Lower driveway with motorhome cleanout
Easy freeway access just 1 mile from Highway 101
Convenient commute to Salinas, Monterey, or San Jose
Included Appliances
Main House: Refrigerator, dishwasher, microwave, 6-burner range
Studio: Refrigerator, stove
This property combines the luxury of a country, custom home with the flexibility of dual living spaces perfect for multi-generational living or home-based work.
Solar system is owned, renter is required to pay gas and electric overage and yearly true up.
House for rent
$6,500/mo
17654 Hatchery Hills Ct, Prunedale, CA 93907
3beds
2,800sqft
Price may not include required fees and charges.
Single family residence
Available Mon Dec 1 2025
No pets
Window unit
Hookups laundry
Attached garage parking
Forced air, fireplace
What's special
Premium craftsmanshipLinear gas fireplaceMature oak treesSolid hardwood-built insUpscale finishesOversized garagePlanter box vegetable garden
- 6 days |
- -- |
- -- |
Travel times
Looking to buy when your lease ends?
Consider a first-time homebuyer savings account designed to grow your down payment with up to a 6% match & a competitive APY.
Facts & features
Interior
Bedrooms & bathrooms
- Bedrooms: 3
- Bathrooms: 3
- Full bathrooms: 2
- 1/2 bathrooms: 1
Heating
- Forced Air, Fireplace
Cooling
- Window Unit
Appliances
- Included: Dishwasher, Microwave, Oven, Refrigerator, Stove, WD Hookup
- Laundry: Hookups
Features
- WD Hookup, Walk In Closet, Walk-In Closet(s)
- Flooring: Carpet, Hardwood, Tile
- Has fireplace: Yes
Interior area
- Total interior livable area: 2,800 sqft
Property
Parking
- Parking features: Attached
- Has attached garage: Yes
- Details: Contact manager
Features
- Exterior features: ADU - 300 sq. ft. studio fully equipped, Expansive Chef's kitchen, Heating system: Forced Air, Quartzite counter tops, Solar System, Walk In Closet, Whole home sound system, Whole-home network wiring
Details
- Parcel number: 127441004000
Construction
Type & style
- Home type: SingleFamily
- Property subtype: Single Family Residence
Community & HOA
Location
- Region: Prunedale
Financial & listing details
- Lease term: 1 Year
Price history
| Date | Event | Price |
|---|---|---|
| 10/25/2025 | Listed for rent | $6,500$2/sqft |
Source: Zillow Rentals | ||
| 3/16/2016 | Sold | $634,500+806.4%$227/sqft |
Source: Public Record | ||
| 8/9/2012 | Sold | $70,000+27.3%$25/sqft |
Source: Public Record | ||
| 7/16/2012 | Listed for sale | $55,000-38.2%$20/sqft |
Source: Coldwell Banker Residential Brokerage - Gilroy #81226453 | ||
| 1/29/2012 | Listing removed | $89,000$32/sqft |
Source: Sharp Properties, Inc. #81151109 | ||

