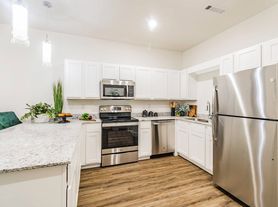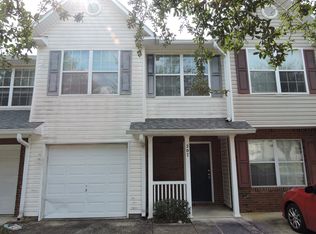Come see this 3 bedroom 2.5 bath townhouse with fenced back yard! This townhouse has an open floor plan with large living/dining combo, kitchen with refrigerator, stove, dishwasher and breakfast bar, and a half bath, all downstairs. Located upstairs is a large master bedroom with a full bath and two closets, two additional bedrooms, an additional hall bath and laundry area. This unit also has a one car garage, back patio and privacy fenced yard. This one won't last long, call today! Owner will consider pets on a case by case basis with a $200 additional security deposit per pet & onetime $100 pet admin fee. All ERA American Real Estate residents are enrolled in the Resident Benefits Package (RBP) for $50/month which includes HVAC air filter delivery (for applicable properties), Credit Building to help boost your credit score with timely rent payments, Liability Insurance, $1M Identity Protection, Utility Concierge Service making utility connection a breeze during your move-in, our best-in-class resident rewards program, and much more! More details upon application.
1 Car Garage
2 Story Home
Auto Garage Door Opener
Central A/C
Central Heat (Electric)
Master Bedroom Walk In Closet
Pets Allowed
Smoke Detectors
Stove (Electric)
Vinyl Flooring
Vinyl Siding
W/W Carpet
Walk In Closets
Washer/Dryer Hookup
Water Heater Electric
Window Treatments (Some)
House for rent
$1,400/mo
177 Swaying Pine Ct, Crestview, FL 32539
3beds
1,356sqft
Price may not include required fees and charges.
Single family residence
Available Fri Nov 14 2025
Cats, dogs OK
Ceiling fan
Washer dryer hookup laundry
-- Parking
-- Heating
What's special
Breakfast barOpen floor planBack patioPrivacy fenced yardVinyl flooringLarge master bedroomWalk in closets
- 1 day |
- -- |
- -- |
Travel times
Looking to buy when your lease ends?
Consider a first-time homebuyer savings account designed to grow your down payment with up to a 6% match & a competitive APY.
Facts & features
Interior
Bedrooms & bathrooms
- Bedrooms: 3
- Bathrooms: 3
- Full bathrooms: 2
- 1/2 bathrooms: 1
Cooling
- Ceiling Fan
Appliances
- Included: Dishwasher, Refrigerator
- Laundry: Washer Dryer Hookup
Features
- Ceiling Fan(s), Walk In Closet
Interior area
- Total interior livable area: 1,356 sqft
Property
Parking
- Details: Contact manager
Features
- Patio & porch: Patio
- Exterior features: Walk In Closet, Washer Dryer Hookup
- Fencing: Fenced Yard
Details
- Parcel number: 283N231020000A0390
Construction
Type & style
- Home type: SingleFamily
- Property subtype: Single Family Residence
Condition
- Year built: 2006
Utilities & green energy
- Utilities for property: Cable Available
Community & HOA
Location
- Region: Crestview
Financial & listing details
- Lease term: Contact For Details
Price history
| Date | Event | Price |
|---|---|---|
| 10/31/2025 | Listed for rent | $1,400+0.4%$1/sqft |
Source: Zillow Rentals | ||
| 12/3/2024 | Listing removed | $1,395$1/sqft |
Source: Zillow Rentals | ||
| 11/13/2024 | Price change | $1,395-6.7%$1/sqft |
Source: Zillow Rentals | ||
| 10/22/2024 | Listed for rent | $1,495$1/sqft |
Source: Zillow Rentals | ||
| 9/20/2024 | Listing removed | $1,495$1/sqft |
Source: Zillow Rentals | ||

