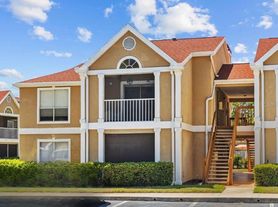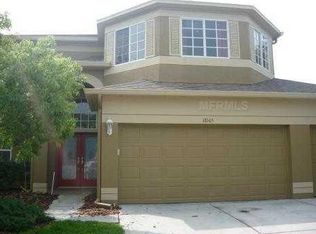Welcome to this beautifully maintained 3-bedroom, 2.5-bath, 2-car garage home, perfectly situated on a prime lot in the highly sought-after guard-gated community of Hunter's Green. With tranquil lake views and a backdrop of the Flatwoods Preserve, this rental offers peace, privacy, and a rare connection to nature. Step inside to soaring ceilings, bamboo wood flooring, and fresh paint throughout the main living areas. The primary suite is located downstairs, featuring vaulted ceilings, a walk-in closet, and a beautifully updated en-suite bath with granite countertops, dual sinks, and plenty of storage. The kitchen is thoughtfully updated with granite countertops, LED lighting, modern appliances, and a deep sink combining style and functionality. Upstairs, you'll find two spacious bedrooms with plush carpeting, a full bath, and ample storage. Enjoy evenings on the screened patio while taking in serene lake and preserve views. As a resident of Hunter's Green, you'll have access to 24/7 security, miles of walking trails, tennis courts, parks, and playgrounds, with optional membership available for the Tom Fazio-designed golf course, fitness center, pool, and clubhouse.
House for rent
Accepts Zillow applications
$2,900/mo
17737 Esprit Dr, Tampa, FL 33647
3beds
1,884sqft
Price may not include required fees and charges.
Singlefamily
Available now
Cats, dogs OK
Central air
In unit laundry
2 Attached garage spaces parking
Electric, heat pump
What's special
Tranquil lake viewsPlush carpetingPlenty of storagePrime lotSoaring ceilingsBamboo wood flooringScreened patio
- 7 days |
- -- |
- -- |
Zillow last checked: 8 hours ago
Listing updated: 16 hours ago
Travel times
Facts & features
Interior
Bedrooms & bathrooms
- Bedrooms: 3
- Bathrooms: 3
- Full bathrooms: 2
- 1/2 bathrooms: 1
Heating
- Electric, Heat Pump
Cooling
- Central Air
Appliances
- Included: Dishwasher, Disposal, Range, Refrigerator
- Laundry: In Unit, Laundry Room
Features
- Storage, View, Walk In Closet
- Flooring: Carpet, Laminate
Interior area
- Total interior livable area: 1,884 sqft
Property
Parking
- Total spaces: 2
- Parking features: Attached, Covered
- Has attached garage: Yes
- Details: Contact manager
Accessibility
- Accessibility features: Disabled access
Features
- Stories: 2
- Exterior features: Balcony, Blinds, Clubhouse, Conservation Area, Covered, Electric Water Heater, Fire Alarm, Fitness Center, Floor Covering: Ceramic, Flooring: Ceramic, Flooring: Laminate, Gated, Gated Community, Gated Community - Guard, Golf, Golf Carts OK, Heating: Electric, Inside Utility, Irrigation System, Key Card Entry, Lake, Lake Front, Laundry Room, Lighting, Lot Features: Conservation Area, Park, Patio, Playground, Pond, Pool, Rain Gutters, Recreation Facilities, Restaurant, Rods, Screened, Security Gate, Security Lights, Security System Owned, Sidewalk, Smoke Detector(s), Storage, Tennis Court(s), Terra Management Sandy Oram, View Type: Lake, View Type: Pond, View Type: Trees/Woods, Walk In Closet, Wheelchair Access
- Has view: Yes
- View description: Water View
- Has water view: Yes
- Water view: Waterfront
Details
- Parcel number: 20271823D000000000920A
Construction
Type & style
- Home type: SingleFamily
- Property subtype: SingleFamily
Condition
- Year built: 1992
Community & HOA
Community
- Features: Clubhouse, Fitness Center, Playground, Tennis Court(s)
- Security: Gated Community
HOA
- Amenities included: Fitness Center, Pond Year Round, Tennis Court(s)
Location
- Region: Tampa
Financial & listing details
- Lease term: 12 Months
Price history
| Date | Event | Price |
|---|---|---|
| 11/29/2025 | Listed for rent | $2,900$2/sqft |
Source: Stellar MLS #TB8452190 | ||
| 11/28/2025 | Listing removed | $465,000$247/sqft |
Source: | ||
| 10/13/2025 | Price change | $465,000-0.9%$247/sqft |
Source: | ||
| 9/18/2025 | Listed for sale | $469,000-2.1%$249/sqft |
Source: | ||
| 9/18/2025 | Listing removed | $2,900$2/sqft |
Source: Zillow Rentals | ||

