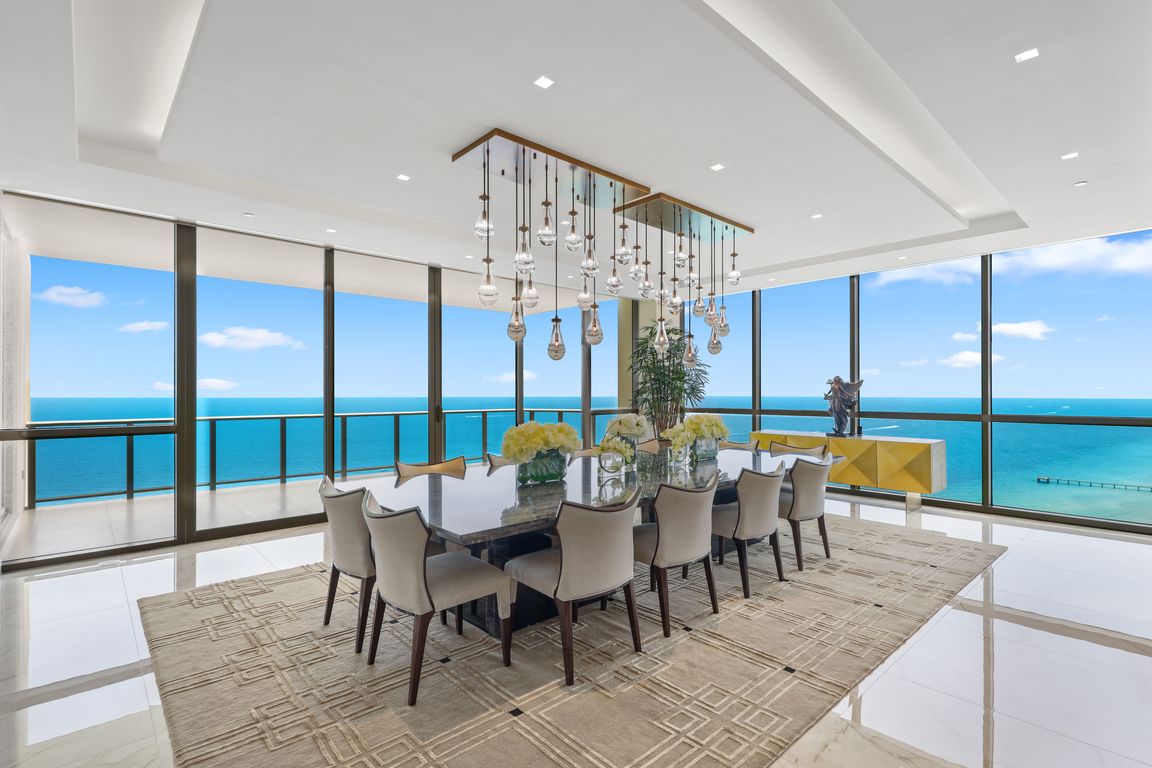
For sale
$17,500,000
4beds
10,042sqft
17749 Collins Avenue #Ts 3901/3902, Sunny Isles Beach, FL 33160
4beds
10,042sqft
Condominium
Built in 2015
2 Garage spaces
$1,743 price/sqft
$20,577 monthly HOA fee
What's special
Sunset pool deckBelvedere quartzite countertopsOutdoor grillPrivate club loungeDual spa-inspired bathsPrivate cabanasBespoke millwork
Commanding the Entire Floor, Tower Suite 39 is a True Legacy Offering for those who Demand the Extraordinary. Curated for the Global Elite, this Oceanfront Residence Seamlessly Blends Privacy and Exceptional Craftsmanship--featuring Museum-Quality Stonework, Bespoke Millwork and Spatial Design that Defines Ultra-Luxury. Spanning Over 10,000 Square Feet of Interior Space and ...
- 135 days |
- 777 |
- 26 |
Source: BeachesMLS,MLS#: RX-11110032 Originating MLS: Beaches MLS
Originating MLS: Beaches MLS
Travel times
Family Room
Dining Room
Office
Zillow last checked: 8 hours ago
Listing updated: August 10, 2025 at 03:57am
Listed by:
Bonnie R Heatzig 561-251-0321,
Compass Florida LLC,
Mary Mangines 561-445-2836,
Compass Florida LLC
Source: BeachesMLS,MLS#: RX-11110032 Originating MLS: Beaches MLS
Originating MLS: Beaches MLS
Facts & features
Interior
Bedrooms & bathrooms
- Bedrooms: 4
- Bathrooms: 6
- Full bathrooms: 5
- 1/2 bathrooms: 1
Rooms
- Room types: Den/Office, Family Room, Great Room, Storage
Primary bedroom
- Level: M
- Area: 621 Square Feet
- Dimensions: 23 x 27
Kitchen
- Level: M
- Area: 324 Square Feet
- Dimensions: 12 x 27
Living room
- Level: M
- Area: 1008 Square Feet
- Dimensions: 24 x 42
Heating
- Central, Zoned, Fireplace(s)
Cooling
- Central Air, Zoned
Appliances
- Included: Cooktop, Dishwasher, Disposal, Dryer, Freezer, Ice Maker, Microwave, Gas Range, Refrigerator, Wall Oven, Washer
- Laundry: Sink, Inside, Laundry Closet
Features
- Bar, Built-in Features, Closet Cabinets, Kitchen Island, Pantry, Volume Ceiling, Walk-In Closet(s), Wet Bar
- Flooring: Marble, Wood
- Windows: Blinds, Drapes, Hurricane Windows, Impact Glass, Impact Glass (Complete)
- Has fireplace: Yes
- Common walls with other units/homes: Corner
Interior area
- Total structure area: 11,248
- Total interior livable area: 10,042 sqft
Video & virtual tour
Property
Parking
- Total spaces: 2
- Parking features: 2+ Spaces, Assigned, Garage - Building, Guest, Under Building, Auto Garage Open
- Garage spaces: 2
Features
- Levels: 4+ Floors
- Stories: 47
- Exterior features: Built-in Barbecue, Covered Balcony, Open Balcony, Outdoor Kitchen, Wrap-Around Balcony
- Pool features: Community
- Has spa: Yes
- Spa features: Community, Bath
- Has view: Yes
- View description: Bay, City, Intracoastal, Ocean
- Has water view: Yes
- Water view: Bay,Intracoastal,Ocean
- Waterfront features: Bay, Directly on Sand, Intracoastal, Ocean Front
Details
- Additional structures: Util-Garage
- Parcel number: 3122110830350
- Zoning: residential
- Other equipment: Intercom
Construction
Type & style
- Home type: Condo
- Property subtype: Condominium
Materials
- CBS
Condition
- Resale
- New construction: No
- Year built: 2015
Details
- Builder model: Full Floor Tower Suite
Utilities & green energy
- Gas: Gas Natural
- Sewer: Public Sewer
- Water: Public
- Utilities for property: Electricity Connected, Natural Gas Connected
Community & HOA
Community
- Features: Billiards, Cabana, Cafe/Restaurant, Fitness Center, Game Room, Manager on Site, Sauna, Equity Purchase Req, Gated
- Security: Burglar Alarm, Doorman, Gated with Guard, Lobby, Closed Circuit Camera(s)
- Subdivision: Mansions At Acqualina
HOA
- Has HOA: Yes
- Services included: Cable TV, Common Areas, Elevator, Insurance-Bldg, Maintenance Structure, Manager, Reserve Funds
- HOA fee: $20,577 monthly
- Application fee: $150
- Membership fee: $0
Location
- Region: North Miami Beach
Financial & listing details
- Price per square foot: $1,743/sqft
- Annual tax amount: $160,307
- Date on market: 7/24/2025
- Listing terms: Cash,Conventional
- Lease term: Min Days to Lease: 365
- Electric utility on property: Yes