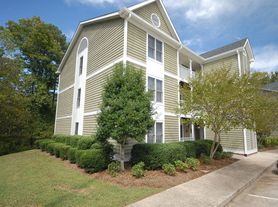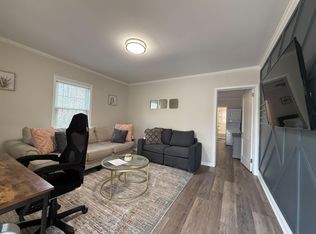This end unit one level townhome is on a quiet cul-de sac is in the Reveres Run section of Woodcroft. Woodcroft offers walking trails, a swim and tennis club (membership not included in rent) and area play grounds. The home is convenient to Chapel Hill, Durham and I40 for all Triangle locations.
This home has wood floors in the living spaces and bedrooms. The living room features a decorative fireplace (not available for use) and a vaulted ceiling with a ceiling fan. The living area is open to the dining space. There is an exit from the living room to the raised deck on the back side of the home. There is a convenient pass-through window from this room to the kitchen. A raised counter below the window can offers a breakfast bar or serving bar. The kitchen features updated cabinets, quartz counters, and a tile backsplash, and stainless appliances. The laundry space is in the kitchen and includes a washer and dryer.
The split bedroom plan includes the master bedroom off the living room, and the second bedroom off the front foyer with direct entry to the shared bathroom. The master bedroom features a vaulted ceiling, and an en suite master bathroom, and a walk-in closet with built-ins. The master bathroom features two sections - a space with two vanities and the walk-in closet, and a section with the tub-shower, commode, and a linen closet. There is a skylight in this bathroom. The second bedroom has a double door closet. The second bathroom also has a tub-shower. Both bathrooms have tile flooring and surround.
There is a storage closet on the deck. Parking is available in the parking lot for the cul-de sac. Stairs lead down from the parking just in front of the townhome.
Townhouse for rent
$1,600/mo
18 Preakness Dr, Durham, NC 27713
2beds
1,036sqft
Price may not include required fees and charges.
Townhouse
Available Fri Nov 21 2025
No pets
Central air
In unit laundry
Off street parking
-- Heating
What's special
Decorative fireplaceRaised deckBreakfast barVaulted ceilingWood floorsEnd unitParking lot
- 15 days |
- -- |
- -- |
Travel times
Looking to buy when your lease ends?
Consider a first-time homebuyer savings account designed to grow your down payment with up to a 6% match & a competitive APY.
Facts & features
Interior
Bedrooms & bathrooms
- Bedrooms: 2
- Bathrooms: 2
- Full bathrooms: 2
Cooling
- Central Air
Appliances
- Included: Dishwasher, Dryer, Microwave, Oven, Refrigerator, Washer
- Laundry: In Unit
Features
- Walk In Closet
- Flooring: Tile
Interior area
- Total interior livable area: 1,036 sqft
Property
Parking
- Parking features: Off Street
- Details: Contact manager
Features
- Exterior features: Walk In Closet
Details
- Parcel number: 144873
Construction
Type & style
- Home type: Townhouse
- Property subtype: Townhouse
Building
Management
- Pets allowed: No
Community & HOA
Location
- Region: Durham
Financial & listing details
- Lease term: 1 Year
Price history
| Date | Event | Price |
|---|---|---|
| 11/4/2025 | Price change | $1,600-8.3%$2/sqft |
Source: Zillow Rentals | ||
| 10/29/2025 | Listed for rent | $1,745$2/sqft |
Source: Zillow Rentals | ||
| 9/10/2021 | Sold | $260,000+16.1%$251/sqft |
Source: | ||
| 8/16/2021 | Pending sale | $224,000$216/sqft |
Source: | ||
| 8/12/2021 | Listed for sale | $224,000+25.8%$216/sqft |
Source: | ||

