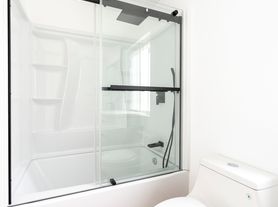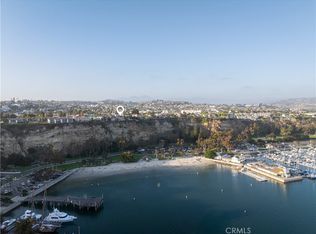Views, Views, and More Views! Welcome to Cotton Hill Estates, where this custom residence showcases sweeping ocean and coastline panoramas from nearly every vantage point. Perched on a rare, private, and usable 15,000 sq. ft. parcel, this home blends luxury, comfort, and functionality in one exceptional offering. Spanning approximately 3,800 sq. ft., the thoughtful floor plan includes 5 bedrooms plus a dedicated office, 4.5 bathrooms, and a private first-floor suite with its own shower ideal for guests or multi-generational living. Inside, custom wood and travertine floors set the stage for elegant living. The formal living room impresses with soaring ceilings and recessed lighting, while the spacious dining room flows seamlessly into the gourmet kitchen. A chef's dream, the kitchen boasts Viking stainless steel appliances including a 6-burner range with griddle and double oven, warming drawer, dual refrigerator, dishwasher, microwave, hood, and mini-fridge granite counters, a large center island, and an open connection to the inviting family room. The backyard is a true extension of the home, featuring multiple fruit trees and three distinct areas designed for relaxation, entertaining, and outdoor enjoyment.
House for rent
$9,950/mo
18 Via Cima, San Clemente, CA 92672
5beds
3,761sqft
Price may not include required fees and charges.
Singlefamily
Available now
Cats, dogs OK
Central air
In unit laundry
3 Attached garage spaces parking
Central, fireplace
What's special
Large center islandRecessed lighting
- 45 days |
- -- |
- -- |
Travel times
Looking to buy when your lease ends?
Consider a first-time homebuyer savings account designed to grow your down payment with up to a 6% match & a competitive APY.
Facts & features
Interior
Bedrooms & bathrooms
- Bedrooms: 5
- Bathrooms: 5
- Full bathrooms: 4
- 1/2 bathrooms: 1
Rooms
- Room types: Family Room, Office
Heating
- Central, Fireplace
Cooling
- Central Air
Appliances
- Included: Disposal, Dryer, Freezer, Range, Stove, Washer
- Laundry: In Unit, Inside, Laundry Room
Features
- Bedroom on Main Level, Breakfast Bar, Entrance Foyer, Granite Counters, High Ceilings, Open Floorplan, Pantry, Primary Suite, Recessed Lighting, Walk-In Closet(s)
- Flooring: Wood
- Has fireplace: Yes
Interior area
- Total interior livable area: 3,761 sqft
Property
Parking
- Total spaces: 3
- Parking features: Attached, Garage, Covered
- Has attached garage: Yes
- Details: Contact manager
Features
- Stories: 2
- Exterior features: Contact manager
- Has view: Yes
- View description: City View
Details
- Parcel number: 05709319
Construction
Type & style
- Home type: SingleFamily
- Architectural style: Contemporary
- Property subtype: SingleFamily
Materials
- Roof: Tile
Condition
- Year built: 2007
Community & HOA
Location
- Region: San Clemente
Financial & listing details
- Lease term: 12 Months
Price history
| Date | Event | Price |
|---|---|---|
| 9/24/2025 | Price change | $9,950-9.1%$3/sqft |
Source: CRMLS #OC25217345 | ||
| 9/17/2025 | Listed for rent | $10,950+82.7%$3/sqft |
Source: CRMLS #OC25217345 | ||
| 6/2/2019 | Listing removed | $5,995$2/sqft |
Source: Re/Max Property Connection #OC19121460 | ||
| 5/31/2019 | Listed for rent | $5,995+0.8%$2/sqft |
Source: Re/Max Property Connection #OC19121460 | ||
| 5/30/2019 | Listing removed | $1,975,000$525/sqft |
Source: RE/MAX Property Connection #OC19044116 | ||

