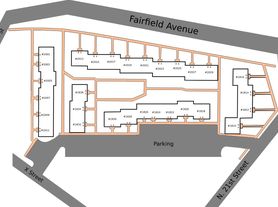!! Fully Furnished with All Utilities Included!!
Fully renovated and furnished home that offers a modern, comfortable stay for up to 2 guests. This two-bedroom property includes a spacious primary suite with a king bed and a second room that serves as both a home office and guest space with a comfortable daybed. Open living, dining, and kitchen spaces flow seamlessly. Large back fenced in back yard with private road access, large front porch, and back balcony.
Located in a charming Richmond neighborhood that's steadily being refreshed, this 2BR home offers the perfect mix of comfort and convenience. Just minutes from Downtown and VCU Medical Center, you'll enjoy nearby dining, parks, and local shops.
1-to-5-month lease options available
$40 application fee
$100 cleaning fee- can paid as move-in cost or deducted from security deposit
$2695 security deposit
House for rent
Accepts Zillow applicationsSpecial offer
$2,695/mo
1808 N 20th St, Richmond, VA 23223
2beds
960sqft
Price may not include required fees and charges.
Single family residence
Available Mon Nov 17 2025
No pets
Central air
In unit laundry
-- Parking
Heat pump
What's special
Home officeBack balconyModern comfortable stayPrivate road accessKing bedLarge front porchSpacious primary suite
- 5 hours |
- -- |
- -- |
Travel times
Facts & features
Interior
Bedrooms & bathrooms
- Bedrooms: 2
- Bathrooms: 2
- Full bathrooms: 1
- 1/2 bathrooms: 1
Heating
- Heat Pump
Cooling
- Central Air
Appliances
- Included: Dishwasher, Dryer, Microwave, Oven, Refrigerator, Washer
- Laundry: In Unit
Features
- Flooring: Carpet, Tile
- Furnished: Yes
Interior area
- Total interior livable area: 960 sqft
Property
Parking
- Details: Contact manager
Features
- Exterior features: Private back road access and property entry, Utilities included in rent
Details
- Parcel number: E0001236010
Construction
Type & style
- Home type: SingleFamily
- Property subtype: Single Family Residence
Community & HOA
Location
- Region: Richmond
Financial & listing details
- Lease term: 1 Month
Price history
| Date | Event | Price |
|---|---|---|
| 11/11/2025 | Listed for rent | $2,695+58.5%$3/sqft |
Source: Zillow Rentals | ||
| 9/26/2025 | Sold | $225,000-9.6%$234/sqft |
Source: | ||
| 9/5/2025 | Pending sale | $249,000$259/sqft |
Source: | ||
| 8/12/2025 | Price change | $249,000-3.9%$259/sqft |
Source: | ||
| 6/25/2025 | Price change | $259,000-7.2%$270/sqft |
Source: | ||
Neighborhood: Eastview
- Special offer! Get $150 of security deposit and application fee waived if you sign up by November 30th!Expires November 30, 2025

