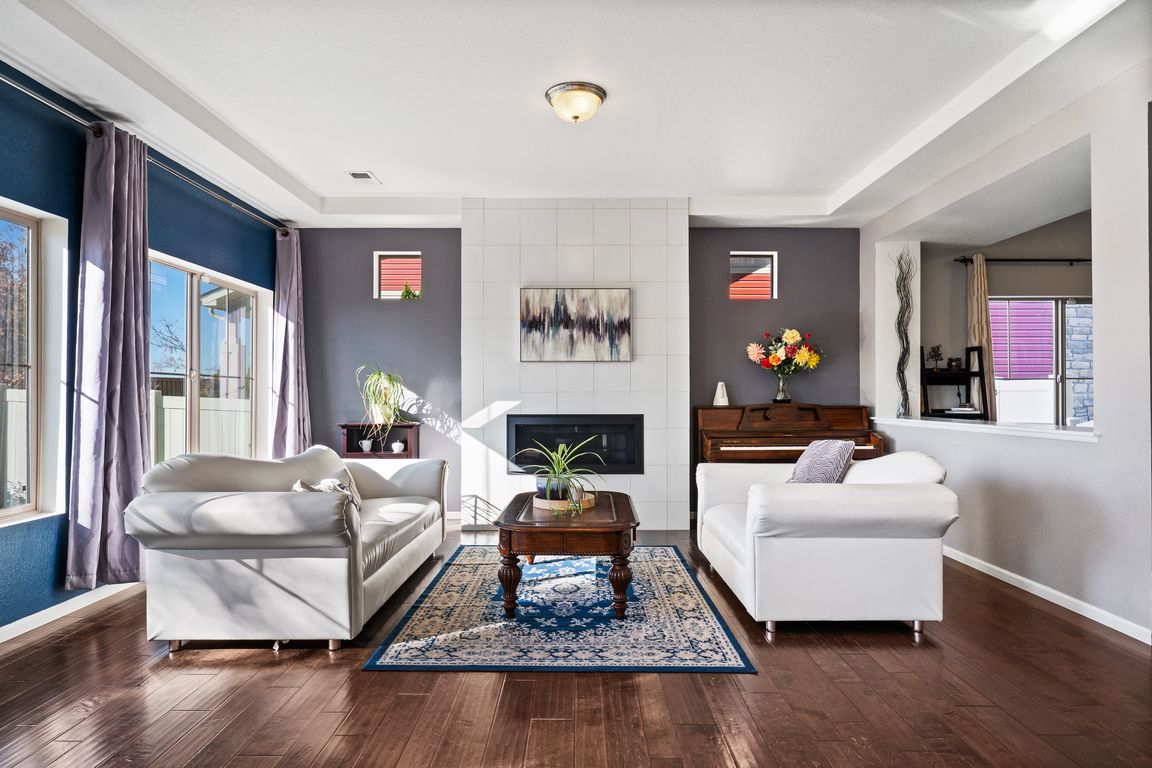
For sale
$625,000
3beds
3,385sqft
18108 E 44th Avenue, Denver, CO 80249
3beds
3,385sqft
Single family residence
Built in 2015
4,356 sqft
2 Attached garage spaces
$185 price/sqft
What's special
Contemporary gas fireplaceFully fenced backyardSerene patioFinished basementOversized pantryCustom stone cellarEnsuite primary retreat
Welcome home, where style meets comfort! Natural light abounds this true, open concept floor plan with gleaming wood floors and floor-to-ceiling windows. Prepare to be wowed by the gourmet kitchen, featuring many upgrades including granite countertops, newer stainless steel appliances, and a gigantic center island that seats six—ideal for entertaining! You'll ...
- 5 days |
- 841 |
- 40 |
Source: REcolorado,MLS#: 9303005
Travel times
Living Room
Kitchen
Primary Bedroom
Zillow last checked: 8 hours ago
Listing updated: November 09, 2025 at 12:06pm
Listed by:
Elizabeth Hotz 303-601-5253 EHotz@DenverRealEstate.com,
Kentwood Real Estate DTC, LLC,
The Hotz Group 303-773-3399,
Kentwood Real Estate DTC, LLC
Source: REcolorado,MLS#: 9303005
Facts & features
Interior
Bedrooms & bathrooms
- Bedrooms: 3
- Bathrooms: 3
- Full bathrooms: 1
- 3/4 bathrooms: 1
- 1/2 bathrooms: 1
- Main level bathrooms: 1
Bedroom
- Features: Primary Suite
- Level: Upper
Bedroom
- Level: Upper
Bedroom
- Level: Upper
Bathroom
- Features: En Suite Bathroom
- Level: Upper
Bathroom
- Features: En Suite Bathroom
- Level: Upper
Bathroom
- Level: Main
Dining room
- Level: Main
Family room
- Level: Basement
Kitchen
- Level: Main
Laundry
- Level: Upper
Living room
- Level: Main
Loft
- Level: Upper
Other
- Level: Basement
Heating
- Forced Air, Natural Gas, Solar
Cooling
- Central Air
Appliances
- Included: Cooktop, Dishwasher, Disposal, Dryer, Refrigerator, Self Cleaning Oven, Washer
Features
- Built-in Features, Eat-in Kitchen, Entrance Foyer, Granite Counters, High Ceilings, Kitchen Island, Open Floorplan, Pantry, Primary Suite, Smoke Free, Solid Surface Counters, Walk-In Closet(s)
- Flooring: Carpet, Tile, Wood
- Windows: Double Pane Windows
- Basement: Full
- Number of fireplaces: 1
- Fireplace features: Living Room
Interior area
- Total structure area: 3,385
- Total interior livable area: 3,385 sqft
- Finished area above ground: 2,329
- Finished area below ground: 661
Video & virtual tour
Property
Parking
- Total spaces: 2
- Parking features: Concrete
- Attached garage spaces: 2
Features
- Levels: Two
- Stories: 2
- Patio & porch: Covered, Front Porch, Patio
- Exterior features: Garden, Private Yard
- Fencing: Full
- Has view: Yes
- View description: Meadow
Lot
- Size: 4,356 Square Feet
- Features: Borders Public Land, Landscaped, Level, Master Planned, Near Public Transit, Sprinklers In Front, Sprinklers In Rear
Details
- Parcel number: 21116025
- Zoning: PUD
- Special conditions: Standard
Construction
Type & style
- Home type: SingleFamily
- Architectural style: Traditional
- Property subtype: Single Family Residence
Materials
- Frame, Stone
- Roof: Composition
Condition
- Year built: 2015
Details
- Builder name: Oakwood Homes, LLC
Utilities & green energy
- Sewer: Public Sewer
- Water: Public
- Utilities for property: Cable Available, Electricity Connected, Natural Gas Available, Natural Gas Connected
Community & HOA
Community
- Subdivision: Green Valley Ranch
HOA
- Has HOA: No
Location
- Region: Denver
Financial & listing details
- Price per square foot: $185/sqft
- Tax assessed value: $631,300
- Annual tax amount: $4,940
- Date on market: 11/7/2025
- Listing terms: Cash,Conventional,FHA,Other,VA Loan
- Exclusions: Seller's Personal Property, Staging Items, Basement Freezer And Mini Fridge, Draperies, And Outdoor Playhouse.
- Ownership: Individual
- Electric utility on property: Yes
- Road surface type: Paved