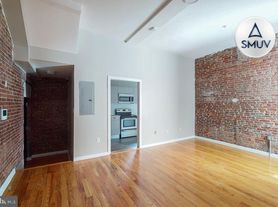Step into this inviting four-bedroom interior row townhome that combines modern comfort with timeless charm, located in the heart of Baltimore's historic and lively community. Designed with a spacious layout and well-thought-out finishes, this home offers both functionality and style across multiple levels.
The living area welcomes you with warm wood flooring, neutral tones, and abundant natural light that creates a bright and airy atmosphere, perfect for both relaxing and entertaining. The kitchen features tiled flooring, sleek built-in cabinetry, a stylish island counter with a breakfast bar, and stainless steel appliances including a refrigerator, dishwasher, cooktop, and double ovens. A tiled backsplash adds a touch of sophistication, and the rear exit opens to a paved, fenced backyard, offering a private outdoor space ideal for gatherings or quiet evenings.
On the second level, you'll find two well-appointed bedrooms with LVP flooring, generous natural light, and ample closet space. The bathroom on this floor includes tiled finishes, a soaking tub, and a modern vanity setup. The third level continues the comfort with two additional bedrooms, each featuring LVP flooring, ceiling fans, and closets. The second full bath provides dual sinks, a tiled bath, and a relaxing soaking tub.
The finished basement offers flexibility with an extra room, wall-to-wall carpeting, a full-length mirror, and a half bath, ideal for a guest suite, office, or fitness area. The laundry room, equipped with a washer and dryer, adds convenience to your everyday living.
Street parking is readily available. Cats are welcome with a $500 non-refundable pet fee and a pet addendum (no other animals permitted).
Enjoy the best of city living while being close to key landmarks such as:
Penn Station convenient access for commuters
University of Baltimore and MICA
Mount Vernon Marketplace and cultural district
The Walters Art Museum
Johns Hopkins University Homewood Campus
Inner Harbor and Downtown Baltimore
Call or text Eric at Bay Management Group for details or to schedule an appointment 410.440.
Application Qualifications: Minimum monthly income 3 times the tenant's portion of the monthly rent, acceptable rental history, credit history, and criminal history. All Bay Management Group Baltimore residents are automatically enrolled in the Resident Benefits Package (RBP) for $39.95/month, which includes renters insurance, credit building to help boost your credit score with timely rent payments, $1M Identity Protection, HVAC air filter delivery (for applicable properties), move-in concierge service making utility connection and home service setup a breeze during your move-in, our best-in-class resident rewards program, and much more! The Resident Benefits Package is a voluntary program and may be terminated at any time, for any reason, upon thirty (30)days' written notice. Tenants that do not upload their own renters insurance to the Tenant portal 5 days prior to move in will be automatically included in the RBP and the renters insurance program. More details upon application.
SINGLE FAMILY
Townhouse for rent
$2,800/mo
1812 N Calvert St, Baltimore, MD 21202
4beds
2,400sqft
Price may not include required fees and charges.
Townhouse
Available Mon Nov 24 2025
Cats OK
Ceiling fan
In unit laundry
On street parking
-- Heating
What's special
Stylish island counterWell-thought-out finishesSleek built-in cabinetryModern vanity setupHalf bathWarm wood flooringStainless steel appliances
- 3 hours |
- -- |
- -- |
Travel times
Looking to buy when your lease ends?
Consider a first-time homebuyer savings account designed to grow your down payment with up to a 6% match & a competitive APY.
Facts & features
Interior
Bedrooms & bathrooms
- Bedrooms: 4
- Bathrooms: 3
- Full bathrooms: 2
- 1/2 bathrooms: 1
Cooling
- Ceiling Fan
Appliances
- Included: Dishwasher, Dryer, Range Oven, Refrigerator, Stove, Washer
- Laundry: In Unit, Shared
Features
- Ceiling Fan(s), Range/Oven
- Flooring: Carpet, Wood
- Has basement: Yes
Interior area
- Total interior livable area: 2,400 sqft
Property
Parking
- Parking features: On Street
- Details: Contact manager
Features
- Exterior features: 24-hour emergency maintenance, Flooring: Wood, LVP flooring, Range/Oven, breakfast bar, built-in kitchen cabinetry, cabinet, closet, extra room, fenced backyard, full length mirror, island counter, lavatory, natural light, neutral color, neutral colors, online tenant portal, ovens, paved backyard, soaking tub, stainless steel kitchen appliances, tiled backsplash, tiled bath, tiled bathroom flooring, tiled kitchen flooring, vanity mirror
Details
- Parcel number: 12090390025
Construction
Type & style
- Home type: Townhouse
- Property subtype: Townhouse
Building
Management
- Pets allowed: Yes
Community & HOA
Location
- Region: Baltimore
Financial & listing details
- Lease term: Contact For Details
Price history
| Date | Event | Price |
|---|---|---|
| 11/12/2025 | Listed for rent | $2,800$1/sqft |
Source: Zillow Rentals | ||
| 3/1/2019 | Sold | $252,000-6.3%$105/sqft |
Source: Public Record | ||
| 12/12/2018 | Pending sale | $269,000$112/sqft |
Source: Keller Williams Legacy #1009940464 | ||
| 11/29/2018 | Price change | $269,000-3.6%$112/sqft |
Source: Keller Williams Legacy #1009940464 | ||
| 10/22/2018 | Listed for sale | $279,000+21.8%$116/sqft |
Source: Keller Williams Legacy #1009940464 | ||
