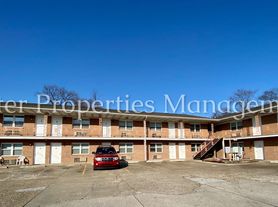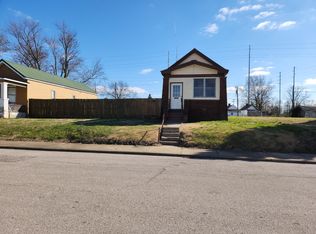Two Bedroom House | Move in Ready
This two-bedroom house is now available. EHA Vouchers are AcceptedPet Friendly per our Rental Criteria.
Applicants will be required to complete an application for all adults 18+. The application fee is $40 per adult. Minimum of a one-year lease agreement. The first month's rent is pro-rated, and the deposit can range from the listed amount to monthly rent. It is due upon lease signing. Pets may be allowed with a $300 - $1,000 non-refundable pet deposit, an additional $15 per month per pet.
The tenant is responsible for utilities, including water, sewer, trash, electricity, gas, and cable. Please drive by the property to see if you are interested in the home and neighborhood. Our office would be happy to show any property between 9:00 am to 12:00 pm and 1:00 pm to 3:30 pm Monday through Friday.
, Evansville, Indiana 47715. Our homes generally rent quickly.
The listing was provided courtesy of Chadd Huffman with Homes by Huffman LLC
House for rent
$1,195/mo
1814 E Morgan Ave, Evansville, IN 47711
2beds
814sqft
Price may not include required fees and charges.
Single family residence
Available now
Cats, dogs OK
What's special
Two-bedroom house
- 4 days |
- -- |
- -- |
Zillow last checked: 9 hours ago
Listing updated: December 04, 2025 at 12:28am
Travel times
Looking to buy when your lease ends?
Consider a first-time homebuyer savings account designed to grow your down payment with up to a 6% match & a competitive APY.
Facts & features
Interior
Bedrooms & bathrooms
- Bedrooms: 2
- Bathrooms: 1
- Full bathrooms: 1
Interior area
- Total interior livable area: 814 sqft
Property
Parking
- Details: Contact manager
Features
- Exterior features: , Cable not included in rent, Electricity not included in rent, Garbage not included in rent, Gas not included in rent, Sewage not included in rent, Water not included in rent
Details
- Parcel number: 820616014055001027
Construction
Type & style
- Home type: SingleFamily
- Property subtype: Single Family Residence
Condition
- Year built: 1939
Community & HOA
Location
- Region: Evansville
Financial & listing details
- Lease term: Lease: 12 Month Lease Deposit: Please see rental criteria
Price history
| Date | Event | Price |
|---|---|---|
| 12/4/2025 | Listed for rent | $1,195$1/sqft |
Source: Zillow Rentals | ||
| 11/21/2025 | Sold | $118,000-5.2% |
Source: | ||
| 10/4/2025 | Pending sale | $124,500 |
Source: | ||
| 9/29/2025 | Price change | $124,500-3.9% |
Source: | ||
| 9/17/2025 | Price change | $129,500-2.3% |
Source: | ||

