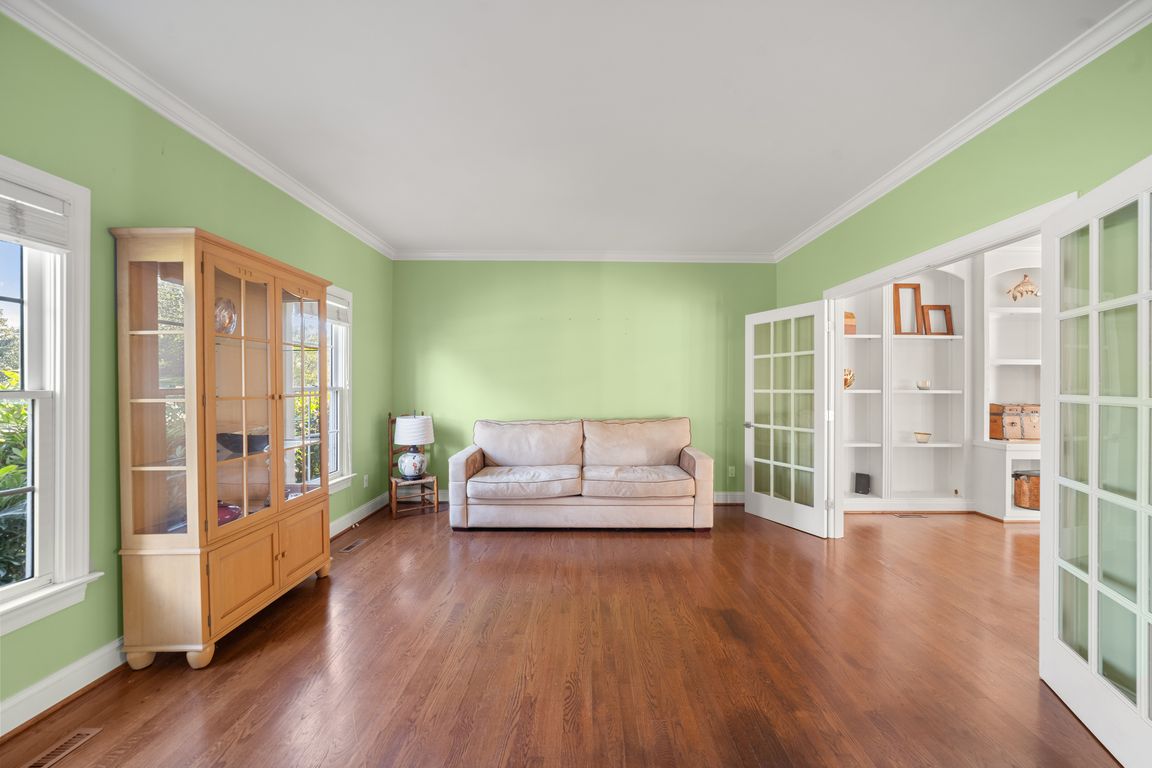
For salePrice cut: $6.5K (11/14)
$465,900
4beds
3,081sqft
183 Scottsdale Dr, Advance, NC 27006
4beds
3,081sqft
Stick/site built, residential, single family residence
Built in 1997
0.43 Acres
2 Attached garage spaces
$700 annually HOA fee
What's special
Spacious layout
Priced to Sell! The market has spoken, and the sellers have listened. This charming 4-bedroom home, nestled in the highly sought-after golf community of Oak Valley is ready for its new owners. Whether you’re a golf enthusiast or simply looking for a peaceful neighborhood with a fantastic sense of community, this ...
- 57 days |
- 788 |
- 30 |
Source: Triad MLS,MLS#: 1198376 Originating MLS: Winston-Salem
Originating MLS: Winston-Salem
Travel times
Living Room
Kitchen
Primary Bedroom
Zillow last checked: 8 hours ago
Listing updated: November 16, 2025 at 02:45pm
Listed by:
Molly Martin 336-624-2779,
Berkshire Hathaway HomeServices Carolinas Realty
Source: Triad MLS,MLS#: 1198376 Originating MLS: Winston-Salem
Originating MLS: Winston-Salem
Facts & features
Interior
Bedrooms & bathrooms
- Bedrooms: 4
- Bathrooms: 3
- Full bathrooms: 2
- 1/2 bathrooms: 1
- Main level bathrooms: 1
Primary bedroom
- Level: Second
- Dimensions: 16.33 x 13.83
Bedroom 2
- Level: Second
- Dimensions: 10.75 x 12
Bedroom 3
- Level: Second
- Dimensions: 13.25 x 12
Bedroom 4
- Level: Second
- Dimensions: 13.33 x 12.67
Breakfast
- Level: Main
- Dimensions: 9 x 13.92
Den
- Level: Main
- Dimensions: 19.08 x 15.5
Dining room
- Level: Main
- Dimensions: 13.33 x 11.83
Entry
- Level: Main
- Dimensions: 7.33 x 16.75
Kitchen
- Level: Main
- Dimensions: 9.25 x 11.92
Laundry
- Level: Main
- Dimensions: 7.67 x 8.08
Living room
- Level: Main
- Dimensions: 13 x 13.83
Office
- Level: Basement
- Dimensions: 12.33 x 10.92
Other
- Level: Basement
- Dimensions: 14.25 x 8.17
Recreation room
- Level: Basement
- Dimensions: 12.5 x 10.83
Other
- Level: Second
- Dimensions: 7.25 x 6.75
Heating
- Forced Air, Natural Gas
Cooling
- Central Air
Appliances
- Included: Dishwasher, Disposal, Exhaust Fan, Free-Standing Range, Cooktop, Gas Water Heater
- Laundry: Dryer Connection, Main Level, Washer Hookup
Features
- Built-in Features, Ceiling Fan(s), Dead Bolt(s), Soaking Tub, Kitchen Island, Pantry, Separate Shower, Solid Surface Counter
- Flooring: Carpet, Engineered Hardwood, Laminate, Tile, Wood
- Doors: Arched Doorways
- Basement: Finished, Basement
- Number of fireplaces: 1
- Fireplace features: Gas Log, Den
Interior area
- Total structure area: 3,081
- Total interior livable area: 3,081 sqft
- Finished area above ground: 2,550
- Finished area below ground: 531
Property
Parking
- Total spaces: 2
- Parking features: Driveway, Garage, Garage Door Opener, Basement
- Attached garage spaces: 2
- Has uncovered spaces: Yes
Features
- Levels: Two
- Stories: 2
- Pool features: Community
- Fencing: Fenced
Lot
- Size: 0.43 Acres
- Dimensions: 108 x 192 x 83 x 203
- Features: Level, Subdivided, Sloped, Not in Flood Zone, Subdivision
Details
- Parcel number: E900000352
- Zoning: R12S
- Special conditions: Owner Sale
Construction
Type & style
- Home type: SingleFamily
- Architectural style: Traditional
- Property subtype: Stick/Site Built, Residential, Single Family Residence
Materials
- Cement Siding, Stone, Stucco
Condition
- Year built: 1997
Utilities & green energy
- Sewer: Public Sewer
- Water: Public
Community & HOA
Community
- Security: Smoke Detector(s)
- Subdivision: Oak Valley
HOA
- Has HOA: Yes
- HOA fee: $700 annually
Location
- Region: Advance
Financial & listing details
- Tax assessed value: $406,890
- Annual tax amount: $2,802
- Date on market: 10/10/2025
- Cumulative days on market: 158 days
- Listing agreement: Exclusive Right To Sell
- Listing terms: Cash,Conventional,FHA,VA Loan