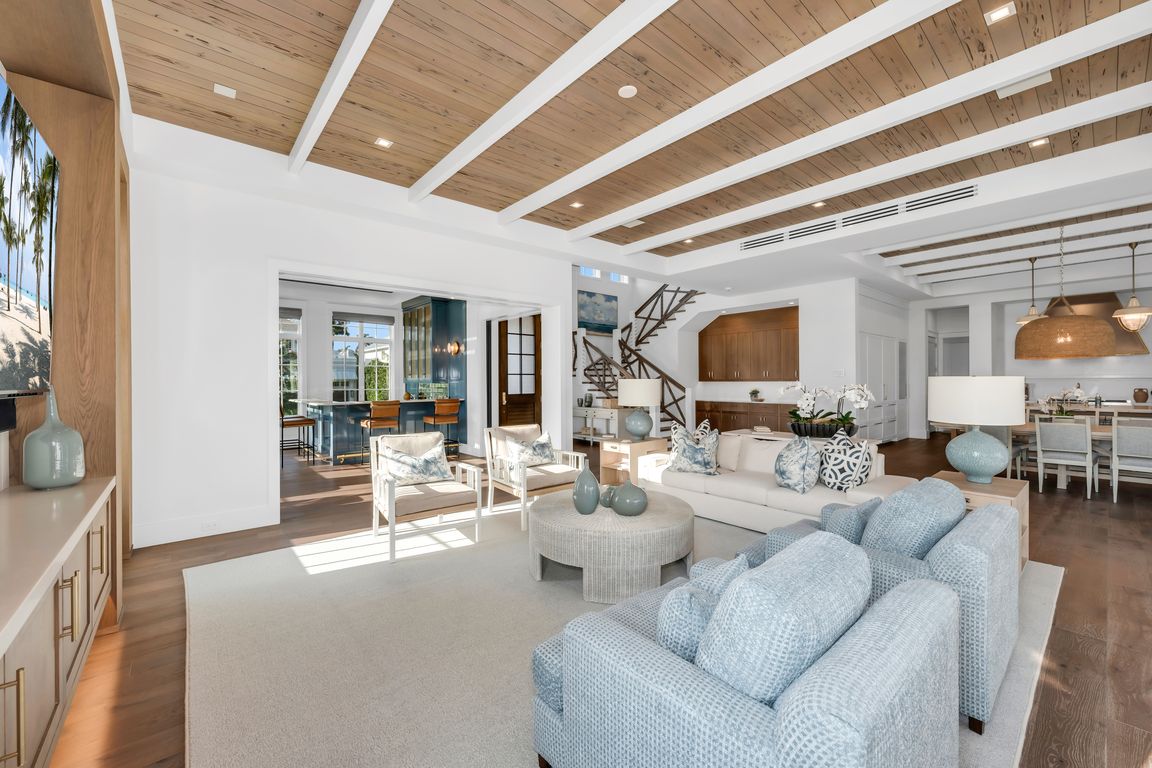
For salePrice cut: $750K (10/13)
$18,750,000
6beds
6,155sqft
1835 Gulf Shore BLVD S, NAPLES, FL 34102
6beds
6,155sqft
Single family residence
Built in 2024
0.34 Acres
3 Attached garage spaces
$3,046 price/sqft
What's special
Experience the pinnacle of coastal luxury with this breathtaking Gulf-view estate, a masterpiece by Stock Custom Homes, elegantly designed by Stofft Cooney Architects, and impeccably furnished by Ficarra Designs. Nestled on a full-sized, sun-soaked southern exposure lot, this residence offers nearly instant beach access and a quick drive to Naples' renowned ...
- 137 days |
- 1,177 |
- 37 |
Source: SWFLMLS,MLS#: 225064151 Originating MLS: Naples
Originating MLS: Naples
Travel times
Living Room
Kitchen
Primary Bedroom
Zillow last checked: 8 hours ago
Listing updated: November 11, 2025 at 08:57am
Listed by:
Meggan Bradley 239-233-1763,
John R Wood Properties
Source: SWFLMLS,MLS#: 225064151 Originating MLS: Naples
Originating MLS: Naples
Facts & features
Interior
Bedrooms & bathrooms
- Bedrooms: 6
- Bathrooms: 7
- Full bathrooms: 6
- 1/2 bathrooms: 1
Rooms
- Room types: Balcony, Den - Study, Open Porch/Lanai, 6 or More Beds
Bedroom
- Features: Two Master Suites
Dining room
- Features: Breakfast Bar, Dining - Family
Kitchen
- Features: Island, Walk-In Pantry
Heating
- Central
Cooling
- Ceiling Fan(s), Central Air, Zoned
Appliances
- Included: Gas Cooktop, Dishwasher, Disposal, Dryer, Grill - Gas, Ice Maker, Microwave, Range, Refrigerator/Freezer, Reverse Osmosis, Tankless Water Heater
- Laundry: Laundry Tub
Features
- Bar, Built-In Cabinets, Closet Cabinets, Coffered Ceiling(s), Foyer, Laundry Tub, Pantry, Smoke Detectors, Wired for Sound, Walk-In Closet(s), Window Coverings, Balcony, Den - Study, Open Porch/Lanai
- Flooring: Marble, Tile, Wood
- Doors: Impact Resistant Doors
- Windows: Window Coverings, Impact Resistant Windows, Shutters Electric, Shutters - Screens/Fabric
- Has fireplace: Yes
- Fireplace features: Outside
- Furnished: Yes
Interior area
- Total structure area: 8,979
- Total interior livable area: 6,155 sqft
Video & virtual tour
Property
Parking
- Total spaces: 3
- Parking features: Circular Driveway, Driveway, Attached
- Attached garage spaces: 3
- Has uncovered spaces: Yes
Features
- Levels: Two
- Stories: 2
- Patio & porch: Open Porch/Lanai
- Exterior features: Balcony, Outdoor Grill, Fire Pit, Outdoor Kitchen, Outdoor Shower
- Has private pool: Yes
- Pool features: In Ground, Gas Heat, Infinity, Pool Bath, Salt Water
- Has spa: Yes
- Spa features: In Ground, Heated
- Fencing: Fenced
- Has view: Yes
- View description: Landscaped Area, Partial Gulf
- Has water view: Yes
- Water view: Partial Gulf
- Waterfront features: None
Lot
- Size: 0.34 Acres
- Features: Oversize
Details
- Additional structures: Outdoor Kitchen
- Parcel number: 14004080009
- Other equipment: Generator
Construction
Type & style
- Home type: SingleFamily
- Property subtype: Single Family Residence
Materials
- Block, Stucco
- Foundation: Concrete Block
- Roof: Built-Up,Tile
Condition
- New construction: No
- Year built: 2024
Utilities & green energy
- Gas: Natural
- Water: Central, Reverse Osmosis - Entire House
Community & HOA
Community
- Features: Non-Gated
- Security: Security System, Smoke Detector(s)
- Subdivision: AQUALANE SHORES
HOA
- Has HOA: No
- Amenities included: None
Location
- Region: Naples
Financial & listing details
- Price per square foot: $3,046/sqft
- Tax assessed value: $9,750,467
- Annual tax amount: $81,892
- Date on market: 7/22/2025
- Lease term: Buyer Finance/Cash
- Road surface type: Paved