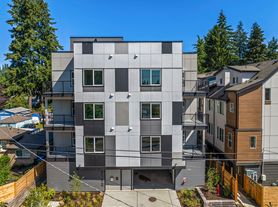Filled with warmth and character, this beautifully maintained home offers bright, airy living spaces and a layout designed for comfort and ease. Expansive windows bring in abundant natural light, creating an inviting atmosphere throughout. The open kitchen flows seamlessly into the living area, making it perfect for everyday living as well as entertaining.
Ideally located just moments from the light rail, this home offers exceptional conveniencewhether you're commuting, exploring the city, or enjoying the neighborhood amenities. Experience the perfect blend of comfort, style, and accessibility in a home that truly has it all.
12-month lease available; 1618-month lease preferred.
Required Resident Benefit Program for an additional $36.50 per month.
Non-refundable Tenant Onboarding Fee of $195 due upon lease signing.
Pet screening is a required part of the application process for all applicants with or without pets/animals.
Up to 1 cat/small dog with a weight limit of 25 lbs. is accepted on a case-by-case basis after completing the pet screening. A monthly pet fee, based on the Paw Score per pet, is required.
To schedule a showing, call our Leasing Agent or schedule online through our website. Please note that we cannot process applications through third-party websites such as Zillow.
2 Mini Split A/Cs
Cable/Internet Ready
Ceramic Tile
Eating Bar
Full Master Bath
Granite Countertops
Kitchen Island
Master Bedroom Suite
Open Floorplan
Primary Walk In Closet
Vinyl
Vinyl Mini Blinds
Wall To Wall Carpet
Townhouse for rent
$3,495/mo
18514 Meridian Ave N #B, Shoreline, WA 98133
4beds
1,740sqft
Price may not include required fees and charges.
Townhouse
Available Fri Dec 19 2025
Cats, dogs OK
In unit laundry
What's special
Master bedroom suiteFull master bathWall to wall carpetPrimary walk in closetCeramic tileKitchen islandEating bar
- 14 hours |
- -- |
- -- |
Zillow last checked: 9 hours ago
Listing updated: 18 hours ago
Travel times
Looking to buy when your lease ends?
Consider a first-time homebuyer savings account designed to grow your down payment with up to a 6% match & a competitive APY.
Facts & features
Interior
Bedrooms & bathrooms
- Bedrooms: 4
- Bathrooms: 3
- Full bathrooms: 3
Appliances
- Included: Dryer, Washer
- Laundry: In Unit
Features
- Walk In Closet
Interior area
- Total interior livable area: 1,740 sqft
Property
Parking
- Details: Contact manager
Features
- Exterior features: Dogs ok up to 25 lbs, Walk In Closet
Details
- Parcel number: 18514LOTB
Construction
Type & style
- Home type: Townhouse
- Property subtype: Townhouse
Building
Management
- Pets allowed: Yes
Community & HOA
Location
- Region: Shoreline
Financial & listing details
- Lease term: Contact For Details
Price history
| Date | Event | Price |
|---|---|---|
| 12/6/2025 | Listed for rent | $3,495$2/sqft |
Source: Zillow Rentals | ||
| 11/22/2021 | Sold | $739,950$425/sqft |
Source: | ||
| 10/14/2021 | Pending sale | $739,950$425/sqft |
Source: | ||
| 10/5/2021 | Listed for sale | $739,950$425/sqft |
Source: | ||
