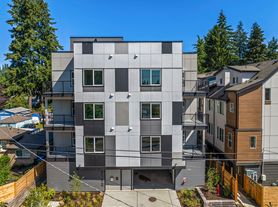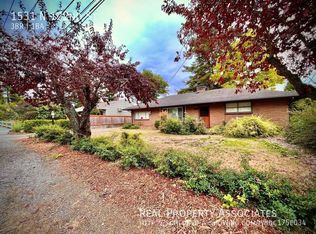A Modern/ Brand new Shoreline Townhome. Available NOW. The stunning 3-Story Townhome offers 4 bedrooms, 2.5 baths, a rooftop deck, 2 car-garages and gorgeous interior finishes! Stainless steel appliances. Located in a quiet neighborhood with easy access to beaches, parks, Colleges, and all amenities such as groceries (Costco, Trader Joe, Home Depot, etc.), library, coffees, restaurants, YMCA. Award winning Shoreline schools. Easy commute to downtown Seattle, UW, public transits, etc.
The brand-new Townhome features 4-Star Build Green. Open concept living, 9-ft ceiling, indoor fire sprinklers, oversized windows, thru out, LVT floors, ring doorbell, tankless water heater, 96% efficiency furnace. The modern kitchen has a full height backsplash, under-mount sink, gas stove, soft close cabinets, floating shelves, quartz counters and island.
Upper Level with 3 beds and 2 baths. Master suite has X-large shower with double shower heads and 2 sinks and 2 closets. Rooftop deck (12ft x 19ft) perfect for relaxing and entertaining.
Rent: $3,800/ month (Monthly HOA of $161 is included). Last month Rent and 1 month Security Deposit Required ($7,600). 1 year lease term.
Pet is ALLOWED. Maximum 2 pets.
$300 Non-Refundable Per Pet ($600 For 2 pets)
$300 Refundable Deposit for Damage Per Pet ($600 For 2 pets)
Tenants pay one-time move-in fee of $300.
Promotion: Discount the first month's rent half price.
Tenants have to pay all associated utilities (Electric, Sewer, Water, Trash, Gas, Internet).
Serious inquiry Only. Please call today for your showing!
Townhouse for rent
Accepts Zillow applicationsSpecial offer
$3,800/mo
18526 Wallingford Ave N #B, Shoreline, WA 98133
4beds
1,920sqft
Price may not include required fees and charges.
Townhouse
Available now
Cats, dogs OK
Central air
In unit laundry
Attached garage parking
Forced air
What's special
X-large showerRooftop deckGorgeous interior finishesModern kitchenIndoor fire sprinklersTankless water heaterRing doorbell
- 36 days |
- -- |
- -- |
Zillow last checked: 10 hours ago
Listing updated: November 30, 2025 at 09:59pm
Travel times
Facts & features
Interior
Bedrooms & bathrooms
- Bedrooms: 4
- Bathrooms: 3
- Full bathrooms: 2
- 1/2 bathrooms: 1
Heating
- Forced Air
Cooling
- Central Air
Appliances
- Included: Dishwasher, Dryer, Microwave, Oven, Refrigerator, Washer
- Laundry: In Unit
Features
- Flooring: Carpet
Interior area
- Total interior livable area: 1,920 sqft
Property
Parking
- Parking features: Attached
- Has attached garage: Yes
- Details: Contact manager
Features
- Exterior features: Heating system: Forced Air
Details
- Parcel number: 0626049070
Construction
Type & style
- Home type: Townhouse
- Property subtype: Townhouse
Building
Management
- Pets allowed: Yes
Community & HOA
Location
- Region: Shoreline
Financial & listing details
- Lease term: 1 Year
Price history
| Date | Event | Price |
|---|---|---|
| 11/4/2025 | Price change | $3,800-2.6%$2/sqft |
Source: Zillow Rentals | ||
| 10/30/2025 | Listed for rent | $3,900$2/sqft |
Source: Zillow Rentals | ||
Neighborhood: Echo Lake
- Special offer! Promotion: Discount the first month's rent half price.Expires December 15, 2025

