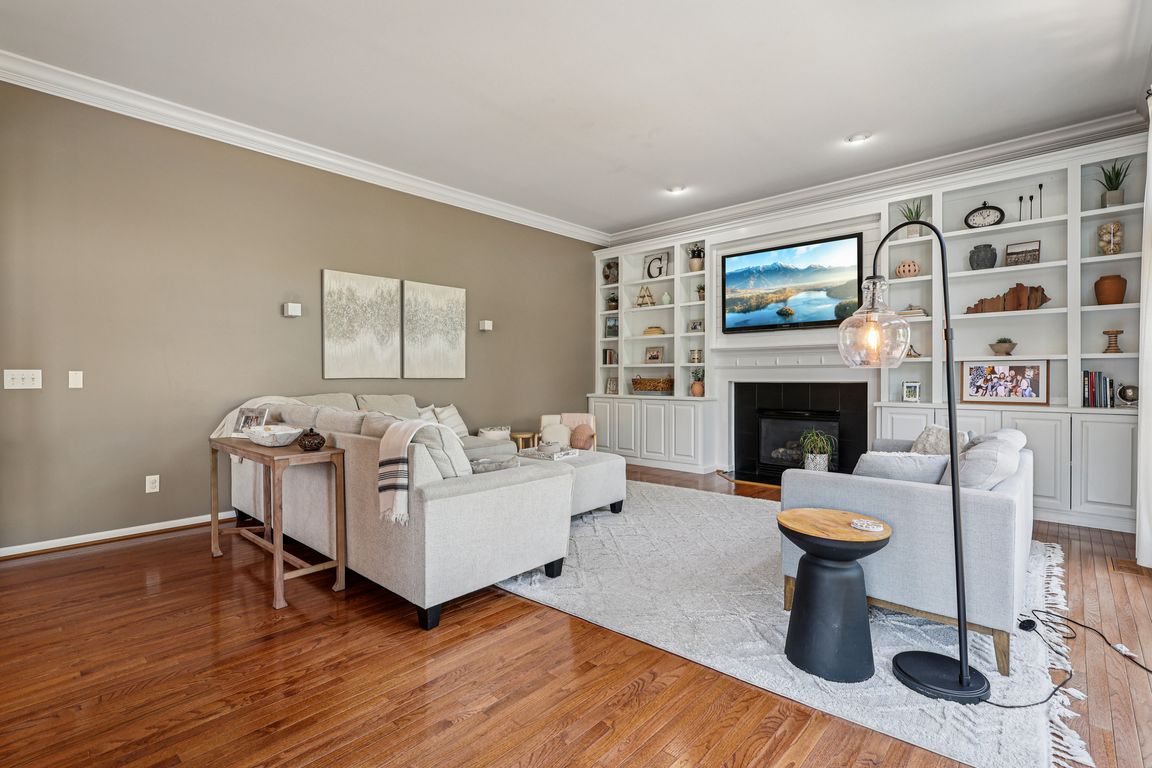
For sale
$550,000
5beds
3,543sqft
1870 Farmhouse Way, Florence, KY 41042
5beds
3,543sqft
Single family residence, residential
Built in 2004
0.41 Acres
3 Attached garage spaces
$155 price/sqft
$800 annually HOA fee
What's special
Level yardLarge deckStainless steel appliancesGourmet kitchenStunning curb appealSitting areaGleaming hardwood floors
Beautiful 5-bedroom home in the coveted Hearthstone Community with stunning curb appeal, a 3-car side-entry garage, and premium upgrades throughout! Gleaming hardwood floors flow through the entry, kitchen, and breakfast area. The gourmet kitchen features solid surface countertops, 42'' cabinets, and stainless steel appliances. Elegant touches include crown molding and French ...
- 8 hours
- on Zillow |
- 368 |
- 29 |
Source: NKMLS,MLS#: 635115
Travel times
Family Room
Kitchen
Primary Bedroom
Zillow last checked: 7 hours ago
Listing updated: 14 hours ago
Listed by:
Amy Zimmerman 859-466-0140,
eXp Realty, LLC
Source: NKMLS,MLS#: 635115
Facts & features
Interior
Bedrooms & bathrooms
- Bedrooms: 5
- Bathrooms: 3
- Full bathrooms: 2
- 1/2 bathrooms: 1
Primary bedroom
- Features: Carpet Flooring, Vaulted Ceiling(s)
- Level: Second
- Area: 696
- Dimensions: 24 x 29
Bedroom 2
- Features: Carpet Flooring, Walk-In Closet(s)
- Level: Second
- Area: 144
- Dimensions: 12 x 12
Bedroom 3
- Features: Carpet Flooring
- Level: Second
- Area: 156
- Dimensions: 12 x 13
Bedroom 4
- Features: Carpet Flooring
- Level: Second
- Area: 169
- Dimensions: 13 x 13
Bedroom 5
- Features: Carpet Flooring
- Level: Second
- Area: 169
- Dimensions: 13 x 13
Bathroom 2
- Features: Tub With Shower
- Level: Second
- Area: 40
- Dimensions: 8 x 5
Bathroom 3
- Features: Full Finished Half Bath
- Level: First
- Area: 25
- Dimensions: 5 x 5
Breakfast room
- Features: Hardwood Floors
- Level: First
- Area: 144
- Dimensions: 12 x 12
Dining room
- Features: Chandelier, Hardwood Floors
- Level: First
- Area: 154
- Dimensions: 11 x 14
Family room
- Features: Bookcases
- Level: First
- Area: 378
- Dimensions: 21 x 18
Kitchen
- Features: Kitchen Island, Eat-in Kitchen
- Level: First
- Area: 154
- Dimensions: 11 x 14
Living room
- Features: Hardwood Floors
- Level: First
- Area: 208
- Dimensions: 13 x 16
Primary bath
- Features: Soaking Tub
- Level: Second
- Area: 132
- Dimensions: 12 x 11
Heating
- Forced Air
Cooling
- Central Air
Appliances
- Included: Stainless Steel Appliance(s), Gas Range, Dishwasher, Disposal, Double Oven, Microwave, Refrigerator
- Laundry: Laundry Room, Main Level
Features
- Kitchen Island, Tray Ceiling(s), Soaking Tub, Pantry, Granite Counters, Eat-in Kitchen, Double Vanity, Chandelier, Cathedral Ceiling(s), High Ceilings, Recessed Lighting, Vaulted Ceiling(s)
- Windows: Vinyl Frames
- Number of fireplaces: 1
- Fireplace features: Gas, Marble
Interior area
- Total structure area: 3,543
- Total interior livable area: 3,543 sqft
Property
Parking
- Total spaces: 3
- Parking features: Attached, Driveway, Garage Door Opener, Garage Faces Side, Off Street, On Street
- Attached garage spaces: 3
- Has uncovered spaces: Yes
Features
- Levels: Two
- Stories: 2
- Patio & porch: Deck, Patio, Porch
- Fencing: Partial
- Has view: Yes
- View description: Neighborhood
Lot
- Size: 0.41 Acres
- Dimensions: 105 x 160
Details
- Parcel number: 050.0016145.00
- Zoning description: Residential
- Other equipment: Sump Pump
Construction
Type & style
- Home type: SingleFamily
- Architectural style: Traditional
- Property subtype: Single Family Residence, Residential
Materials
- Brick, Vinyl Siding
- Foundation: Poured Concrete
- Roof: Shingle
Condition
- Existing Structure
- New construction: No
- Year built: 2004
Utilities & green energy
- Sewer: Public Sewer
- Water: Public
- Utilities for property: Water Available
Community & HOA
Community
- Security: Smoke Detector(s)
HOA
- Has HOA: Yes
- Amenities included: Lake Year Round, Playground, Pool, Clubhouse, Trail(s)
- Services included: Association Fees, Management
- HOA fee: $800 annually
Location
- Region: Florence
Financial & listing details
- Price per square foot: $155/sqft
- Tax assessed value: $318,400
- Annual tax amount: $3,704
- Date on market: 8/7/2025
- Road surface type: Paved