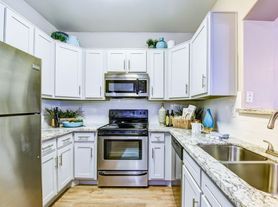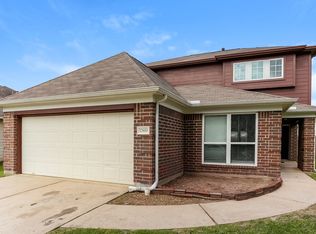SPARKLING POOL WITH POOL SERVICE! Freshly Painted! smart home that features wireless light switches that work with Alexa or Google Home and many more updates. Flowing plan with, 4 bedrooms, 2.5 baths, custom wood floors in several areas, 2 car garage, and tons of storage. The updated kitchen features granite counter tops, 42 inch cabinets, and updated appliances. The master bath was updated in 2019 and features large frameless shower and all new cabinetry. The fabulous outdoor entertaining area features swimming pool w/ hot tub (new heater 2019), large covered back patio with gas grill connected directly to gas line. Perfect for entertaining, unwinding after a long day or week. An all house Generac Generator was installed in 2019. Centrally located and zoned to highly acclaimed Humble ISD schools! No smokers or pets please!
Copyright notice - Data provided by HAR.com 2022 - All information provided should be independently verified.
House for rent
Street View
$2,350/mo
18723 Timbers Trace Dr, Humble, TX 77346
4beds
2,505sqft
Price may not include required fees and charges.
Singlefamily
Available now
No pets
Electric
Electric dryer hookup laundry
2 Attached garage spaces parking
Natural gas, fireplace
What's special
Fabulous outdoor entertaining areaUpdated appliancesCustom wood floorsFlowing planGranite counter topsLarge frameless showerLarge covered back patio
- 2 days |
- -- |
- -- |
Travel times
Looking to buy when your lease ends?
Consider a first-time homebuyer savings account designed to grow your down payment with up to a 6% match & a competitive APY.
Facts & features
Interior
Bedrooms & bathrooms
- Bedrooms: 4
- Bathrooms: 3
- Full bathrooms: 2
- 1/2 bathrooms: 1
Rooms
- Room types: Breakfast Nook, Family Room
Heating
- Natural Gas, Fireplace
Cooling
- Electric
Appliances
- Included: Dishwasher, Disposal, Microwave, Range
- Laundry: Electric Dryer Hookup, Hookups, Washer Hookup
Features
- All Bedrooms Up, Split Plan
- Flooring: Tile, Wood
- Has fireplace: Yes
Interior area
- Total interior livable area: 2,505 sqft
Property
Parking
- Total spaces: 2
- Parking features: Attached, Covered
- Has attached garage: Yes
- Details: Contact manager
Features
- Stories: 2
- Exterior features: 1/4 Up to 1/2 Acre, All Bedrooms Up, Architecture Style: Traditional, Attached, Back Yard, Electric Dryer Hookup, Flooring: Wood, Formal Dining, Gameroom Up, Gunite, Heating: Gas, Lot Features: Back Yard, Subdivided, 1/4 Up to 1/2 Acre, Patio/Deck, Pets - No, Spa/Hot Tub, Split Plan, Sprinkler System, Subdivided, Utility Room, Washer Hookup, Window Coverings
- Has private pool: Yes
Details
- Parcel number: 1167640040012
Construction
Type & style
- Home type: SingleFamily
- Property subtype: SingleFamily
Condition
- Year built: 1995
Community & HOA
HOA
- Amenities included: Pool
Location
- Region: Humble
Financial & listing details
- Lease term: 12 Months
Price history
| Date | Event | Price |
|---|---|---|
| 10/30/2025 | Listed for rent | $2,350$1/sqft |
Source: | ||
| 6/9/2020 | Listing removed | $249,999$100/sqft |
Source: JLA Realty #53089616 | ||
| 5/9/2020 | Pending sale | $249,999$100/sqft |
Source: JLA Realty #53089616 | ||
| 5/6/2020 | Listed for sale | $249,999$100/sqft |
Source: JLA Realty #53089616 | ||

