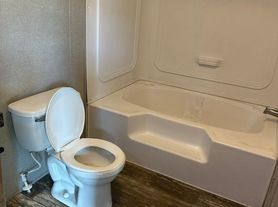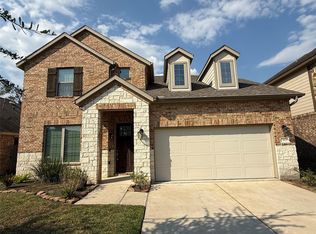Welcome home to this beautifully maintained single-story former Lennar model, filled with upgrades and thoughtful details throughout! This 3-bedroom, 2-bath home features a welcoming brick exterior, bright open layout, and a versatile study with French doors perfect for working from home or extra living space. The kitchen is a chef's dream with plenty of counter space, granite countertops, 36" designer cabinets, and quality appliances. The spacious primary suite offers a custom closet and built-in wall safe. New paint throughout and new carpeted bedrooms. Additional living space between secondary bedrooms. Step outside to enjoy the extended patio & partially covered! Home highlights - a newer water heater, energy-efficient 16 SEER HVAC system, water softener, and 2" faux wood blinds throughout. Located in Tavola featuring recreation center, resort-style pool with waterslide and splash pad, playgrounds, parks, trails, ponds/lakes, & sports fields.
Copyright notice - Data provided by HAR.com 2022 - All information provided should be independently verified.
House for rent
$2,350/mo
18739 Laurel Hills Dr, New Caney, TX 77357
3beds
2,266sqft
Price may not include required fees and charges.
Singlefamily
Available now
-- Pets
Electric
Electric dryer hookup laundry
2 Attached garage spaces parking
Natural gas
What's special
Welcoming brick exteriorExtended patioGranite countertopsAdditional living spaceCustom closetNew carpeted bedroomsSpacious primary suite
- 23 days |
- -- |
- -- |
Travel times
Looking to buy when your lease ends?
Consider a first-time homebuyer savings account designed to grow your down payment with up to a 6% match & a competitive APY.
Facts & features
Interior
Bedrooms & bathrooms
- Bedrooms: 3
- Bathrooms: 2
- Full bathrooms: 2
Rooms
- Room types: Breakfast Nook, Family Room, Office
Heating
- Natural Gas
Cooling
- Electric
Appliances
- Included: Dishwasher, Disposal, Microwave, Oven, Range, Refrigerator
- Laundry: Electric Dryer Hookup, Gas Dryer Hookup, Hookups, Washer Hookup
Features
- All Bedrooms Down, Crown Molding, En-Suite Bath, High Ceilings, Prewired for Alarm System, Primary Bed - 1st Floor, Walk-In Closet(s)
- Flooring: Tile
Interior area
- Total interior livable area: 2,266 sqft
Property
Parking
- Total spaces: 2
- Parking features: Attached, Driveway, Covered
- Has attached garage: Yes
- Details: Contact manager
Features
- Exterior features: 1 Living Area, All Bedrooms Down, Architecture Style: Traditional, Attached, Clubhouse, Crown Molding, Driveway, Electric Dryer Hookup, En-Suite Bath, Garage Door Opener, Gas Dryer Hookup, Heating: Gas, High Ceilings, Jogging Path, Kitchen/Dining Combo, Living Area - 1st Floor, Lot Features: Subdivided, Park, Patio/Deck, Picnic Area, Playground, Pond, Pool, Prewired for Alarm System, Primary Bed - 1st Floor, Splash Pad, Sprinkler System, Subdivided, Trail(s), Utility Room, Walk-In Closet(s), Washer Hookup, Water Softener, Window Coverings
Details
- Parcel number: 92111103500
Construction
Type & style
- Home type: SingleFamily
- Property subtype: SingleFamily
Condition
- Year built: 2017
Community & HOA
Community
- Features: Clubhouse, Playground
- Security: Security System
HOA
- Amenities included: Pond Year Round
Location
- Region: New Caney
Financial & listing details
- Lease term: Long Term,12 Months
Price history
| Date | Event | Price |
|---|---|---|
| 10/9/2025 | Listed for rent | $2,350$1/sqft |
Source: | ||
| 5/29/2024 | Listing removed | -- |
Source: | ||
| 3/29/2024 | Listed for sale | $340,000+4.6%$150/sqft |
Source: | ||
| 1/9/2024 | Listing removed | -- |
Source: | ||
| 11/1/2023 | Listed for sale | $325,000+5.2%$143/sqft |
Source: | ||

