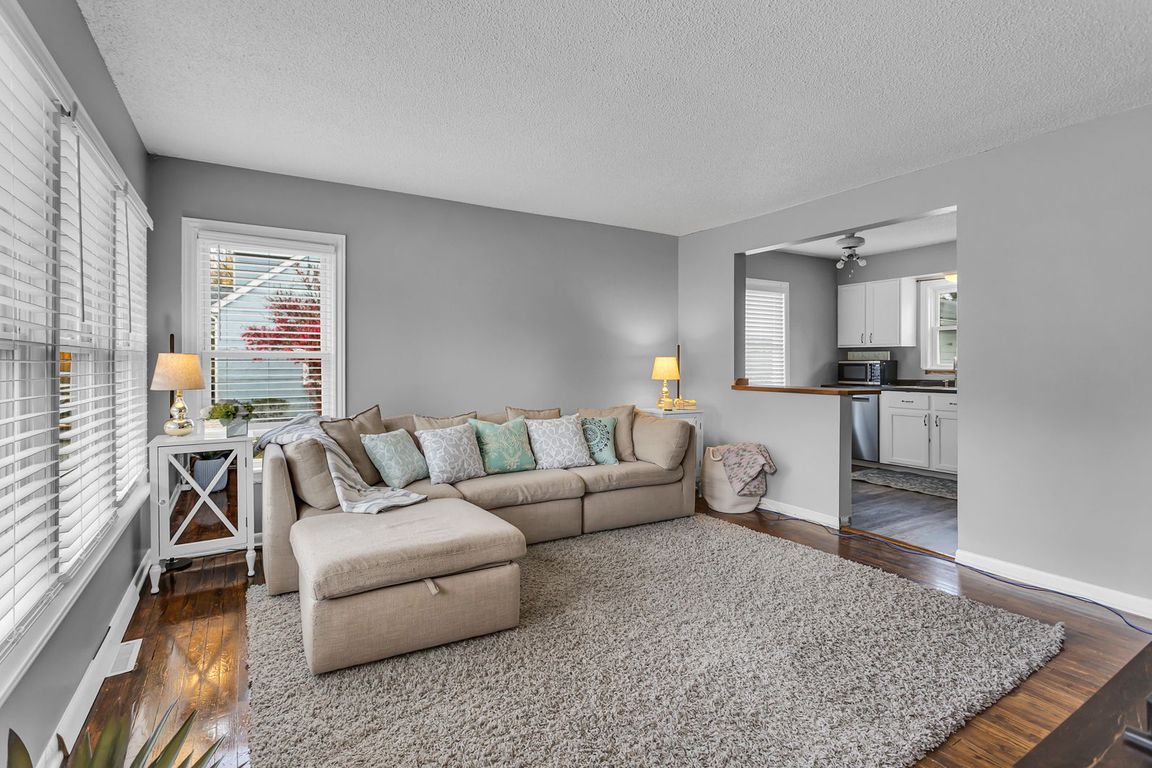Open: Sun 11:30am-1:30pm

Active
$189,900
4beds
1,198sqft
1880 S Argus Ct, Jackson, MI 49203
4beds
1,198sqft
Single family residence
Built in 1954
10,454 sqft
2 Garage spaces
$159 price/sqft
What's special
Fenced in backyardAdditional new flooringNew paint and carpetingCorner lotAbundant storage spacePlentiful closet spaceComplete main-level easy living
Resting on a corner lot of quiet streets awaits your new home sweet home. This adorable property allows for complete main-level easy living with two bedrooms and the full bathroom on the first floor. Upstairs are two gracious bedrooms with plentiful closet space and a convenient half bath. Abundant ...
- 1 day |
- 861 |
- 70 |
Source: MichRIC,MLS#: 25055960
Travel times
Living Room
Kitchen
Bedroom
Zillow last checked: 7 hours ago
Listing updated: October 31, 2025 at 09:58am
Listed by:
Kristen King 517-240-3836,
The Brokerage House 517-788-8733,
JENIFER SCANLON 734-664-6789,
The Brokerage House
Source: MichRIC,MLS#: 25055960
Facts & features
Interior
Bedrooms & bathrooms
- Bedrooms: 4
- Bathrooms: 2
- Full bathrooms: 1
- 1/2 bathrooms: 1
- Main level bedrooms: 2
Primary bedroom
- Level: Main
- Area: 120.9
- Dimensions: 13.00 x 9.30
Bedroom 2
- Level: Main
- Area: 101.92
- Dimensions: 11.20 x 9.10
Bedroom 3
- Level: Upper
- Area: 163.85
- Dimensions: 14.50 x 11.30
Bedroom 4
- Level: Upper
- Area: 149.16
- Dimensions: 13.20 x 11.30
Bathroom 1
- Level: Main
- Area: 39.78
- Dimensions: 7.80 x 5.10
Kitchen
- Level: Main
- Area: 101.92
- Dimensions: 11.20 x 9.10
Laundry
- Level: Main
- Area: 46.02
- Dimensions: 7.80 x 5.90
Living room
- Level: Main
- Area: 241.86
- Dimensions: 17.40 x 13.90
Other
- Description: Foyer
- Level: Main
- Area: 12.54
- Dimensions: 3.30 x 3.80
Heating
- Forced Air
Cooling
- Central Air
Appliances
- Included: Dishwasher, Dryer, Microwave, Oven, Range, Refrigerator, Washer
- Laundry: Main Level
Features
- Flooring: Carpet, Vinyl, Wood
- Windows: Insulated Windows
- Basement: Crawl Space
- Has fireplace: No
Interior area
- Total structure area: 1,198
- Total interior livable area: 1,198 sqft
- Finished area below ground: 0
Video & virtual tour
Property
Parking
- Total spaces: 2.5
- Parking features: Garage Faces Front, Garage Door Opener, Detached
- Garage spaces: 2.5
Features
- Stories: 2
Lot
- Size: 10,454.4 Square Feet
- Dimensions: 75 x 137
- Features: Corner Lot, Shrubs/Hedges
Details
- Parcel number: 400131633003600
- Zoning description: Residential
Construction
Type & style
- Home type: SingleFamily
- Architectural style: Cape Cod
- Property subtype: Single Family Residence
Materials
- Vinyl Siding
- Roof: Shingle
Condition
- New construction: No
- Year built: 1954
Utilities & green energy
- Sewer: Public Sewer
- Water: Public
- Utilities for property: Natural Gas Connected
Community & HOA
Community
- Subdivision: Ranch Park Subdivision
Location
- Region: Jackson
Financial & listing details
- Price per square foot: $159/sqft
- Tax assessed value: $48,513
- Annual tax amount: $1,738
- Date on market: 10/31/2025
- Listing terms: Cash,Conventional
- Road surface type: Paved