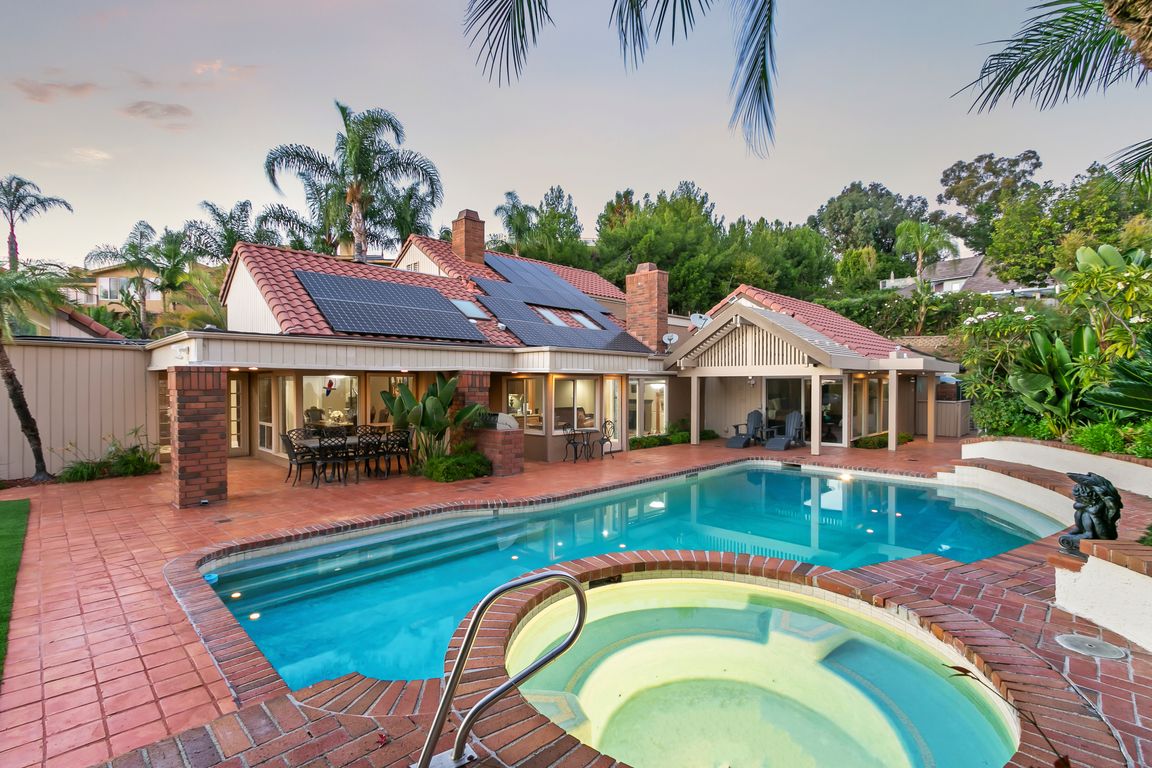
For sale
$3,299,888
6beds
5,362sqft
18811 Ridgeview Cir, Villa Park, CA 92861
6beds
5,362sqft
Single family residence
Built in 1977
0.45 Acres
3 Attached garage spaces
$615 price/sqft
What's special
Resort like poolFruit treesCorner fireplaceKoi pondSub zero fridgeElevated spaFloor to ceiling windows
This serene and tranquil Villa Park lux estate enjoys one of the most unique and exclusive locations available on the market today. Tucked away in Villa Parks rolling hills, this expansive 5362 square foot gem boasts a true cul-de-sac location, complete with gated entry. The mix of mid-century modern style and ...
- 6 days |
- 930 |
- 28 |
Source: CRMLS,MLS#: PW25254221 Originating MLS: California Regional MLS
Originating MLS: California Regional MLS
Travel times
Living Room
Kitchen
Dining Room
Zillow last checked: 8 hours ago
Listing updated: November 09, 2025 at 03:26pm
Listing Provided by:
Stephen Thomas DRE #01341809 offers@thomasrealestategroup.com,
Thomas Real Estate Group,
Nicholas Thomas DRE #01410183,
Thomas Real Estate Group
Source: CRMLS,MLS#: PW25254221 Originating MLS: California Regional MLS
Originating MLS: California Regional MLS
Facts & features
Interior
Bedrooms & bathrooms
- Bedrooms: 6
- Bathrooms: 5
- Full bathrooms: 3
- 1/2 bathrooms: 2
- Main level bathrooms: 3
- Main level bedrooms: 3
Rooms
- Room types: Atrium, Bonus Room, Bedroom, Den, Entry/Foyer, Family Room, Foyer, Game Room, Kitchen, Laundry, Living Room, Primary Bathroom, Primary Bedroom, Office, Other, Retreat, Dining Room
Bathroom
- Features: Bathtub, Dual Sinks, Full Bath on Main Level, Remodeled, Soaking Tub, Separate Shower, Tile Counters, Upgraded, Walk-In Shower
Kitchen
- Features: Granite Counters, Kitchen Island, Kitchen/Family Room Combo, Remodeled, Updated Kitchen
Heating
- Central
Cooling
- Central Air
Appliances
- Included: Built-In Range, Double Oven, Dishwasher, Disposal, Gas Range, Microwave, Refrigerator, Range Hood, Water Heater
- Laundry: Inside, Laundry Room
Features
- Wet Bar, Built-in Features, Breakfast Area, Cathedral Ceiling(s), Separate/Formal Dining Room, Eat-in Kitchen, Granite Counters, High Ceilings, In-Law Floorplan, Open Floorplan, Recessed Lighting, Tile Counters, Two Story Ceilings, Atrium, Bedroom on Main Level, Entrance Foyer, Main Level Primary, Primary Suite, Walk-In Closet(s)
- Flooring: Stone, Wood
- Has fireplace: Yes
- Fireplace features: Bonus Room, Family Room, Living Room
- Common walls with other units/homes: No Common Walls
Interior area
- Total interior livable area: 5,362 sqft
- Finished area below ground: 0
Property
Parking
- Total spaces: 9
- Parking features: Controlled Entrance, Door-Multi, Driveway, Electric Gate, Garage, On Site, Oversized, Paved, Private, One Space, Garage Faces Side
- Attached garage spaces: 3
- Uncovered spaces: 6
Accessibility
- Accessibility features: Other
Features
- Levels: Two
- Stories: 2
- Entry location: 1
- Patio & porch: Rear Porch, Covered, Front Porch, Lanai, Open, Patio, Porch, Stone, Wrap Around
- Exterior features: Barbecue, Koi Pond, Rain Gutters
- Has private pool: Yes
- Pool features: Gunite, Heated, In Ground, Private
- Has spa: Yes
- Spa features: Gunite, Heated, In Ground, Private
- Fencing: Chain Link,Privacy,Security,Vinyl,Wrought Iron
- Has view: Yes
- View description: City Lights, Hills, Pond, Pool, Trees/Woods
- Has water view: Yes
- Water view: Pond
Lot
- Size: 0.45 Acres
- Features: 2-5 Units/Acre, Bluff, Cul-De-Sac, Front Yard, Garden, Landscaped, Sprinkler System, Trees
Details
- Parcel number: 37225108
- Special conditions: Standard
Construction
Type & style
- Home type: SingleFamily
- Architectural style: Contemporary,Mid-Century Modern,Modern
- Property subtype: Single Family Residence
Materials
- Brick, Stucco, Wood Siding
- Foundation: Slab
- Roof: Flat,Tile
Condition
- Turnkey
- New construction: No
- Year built: 1977
Utilities & green energy
- Electric: 220 Volts in Garage, Standard
- Sewer: Sewer Tap Paid
- Water: Public
- Utilities for property: Cable Connected, Electricity Connected, Natural Gas Connected, Phone Available, Sewer Connected, Water Connected
Community & HOA
Community
- Features: Suburban
- Security: Security Gate, Security Lights
- Subdivision: Other
Location
- Region: Villa Park
Financial & listing details
- Price per square foot: $615/sqft
- Tax assessed value: $2,224,045
- Date on market: 11/6/2025
- Cumulative days on market: 6 days
- Listing terms: Conventional
- Road surface type: Paved