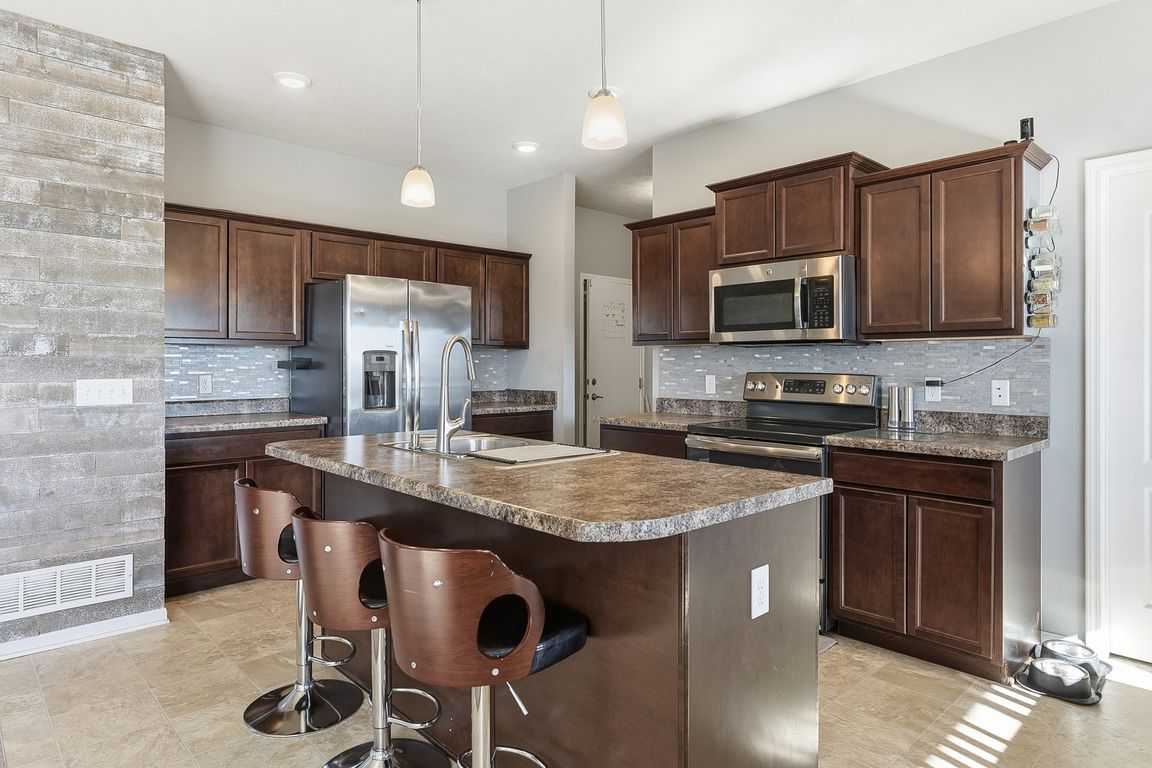Open: Sat 2pm-4pm

For sale
$390,000
4beds
2,699sqft
18819 Cottonwood St, Omaha, NE 68136
4beds
2,699sqft
Single family residence
Built in 2016
8,276 sqft
3 Attached garage spaces
$144 price/sqft
$85 annually HOA fee
What's special
Custom built-insFully fenced yardConvenient laundryWood privacy fenceFinished walkout basementBeautiful viewsSpacious primary suite
Welcome to Whitetail Creek, where comfort, space, and location meet! In the top-rated Gretna School District and just a half mile from Whitetail Creek Elementary, this 4-bed home offers flexible spaces designed for modern living. A front flex room with custom built-ins makes the perfect office, study, or creative zone. The ...
- 6 days |
- 1,499 |
- 80 |
Likely to sell faster than
Source: GPRMLS,MLS#: 22532108
Travel times
Kitchen
Primary Bedroom
Dining Room
Zillow last checked: 8 hours ago
Listing updated: November 11, 2025 at 10:06pm
Listed by:
Ashlee O'Malley 402-305-7570,
BHHS Ambassador Real Estate
Source: GPRMLS,MLS#: 22532108
Facts & features
Interior
Bedrooms & bathrooms
- Bedrooms: 4
- Bathrooms: 3
- Full bathrooms: 1
- 3/4 bathrooms: 1
- 1/2 bathrooms: 1
- Partial bathrooms: 1
- Main level bathrooms: 1
Primary bedroom
- Features: Wall/Wall Carpeting, Window Covering, 9'+ Ceiling, Ceiling Fan(s), Walk-In Closet(s)
- Level: Second
- Area: 203.04
- Dimensions: 14.4 x 14.1
Bedroom 2
- Features: Wall/Wall Carpeting, Window Covering
- Level: Second
- Area: 131
- Dimensions: 10 x 13.1
Bedroom 3
- Features: Wall/Wall Carpeting, Window Covering
- Level: Second
- Area: 132
- Dimensions: 10 x 13.2
Bedroom 4
- Features: Wall/Wall Carpeting, Window Covering
- Level: Second
- Area: 109
- Dimensions: 10 x 10.9
Primary bathroom
- Features: 3/4
Kitchen
- Features: Vinyl Floor, Window Covering, Dining Area, Pantry, Balcony/Deck
- Level: Main
- Area: 205.33
- Dimensions: 19.25 x 10.67
Living room
- Features: Wall/Wall Carpeting, Window Covering
- Level: Main
- Area: 157
- Dimensions: 15.7 x 10
Basement
- Area: 956
Heating
- Natural Gas, Forced Air
Cooling
- Central Air
Features
- Doors: Sliding Doors
- Windows: Window Coverings
- Basement: Walk-Out Access,Partially Finished
- Number of fireplaces: 1
- Fireplace features: Great Room
Interior area
- Total structure area: 2,699
- Total interior livable area: 2,699 sqft
- Finished area above ground: 2,045
- Finished area below ground: 654
Video & virtual tour
Property
Parking
- Total spaces: 3
- Parking features: Attached
- Attached garage spaces: 3
Features
- Levels: Two
- Patio & porch: Porch, Deck
- Fencing: Wood,Full,Privacy
Lot
- Size: 8,276.4 Square Feet
- Dimensions: 120 x 72.3
- Features: Up to 1/4 Acre.
Details
- Parcel number: 011594209
Construction
Type & style
- Home type: SingleFamily
- Property subtype: Single Family Residence
Materials
- Foundation: Concrete Perimeter
Condition
- Not New and NOT a Model
- New construction: No
- Year built: 2016
Utilities & green energy
- Sewer: Public Sewer
- Water: Public
Community & HOA
Community
- Subdivision: WHITETAIL CREEK
HOA
- Has HOA: Yes
- HOA fee: $85 annually
Location
- Region: Omaha
Financial & listing details
- Price per square foot: $144/sqft
- Tax assessed value: $378,110
- Annual tax amount: $7,432
- Date on market: 11/7/2025
- Listing terms: VA Loan,FHA,Conventional,Cash
- Ownership: Fee Simple