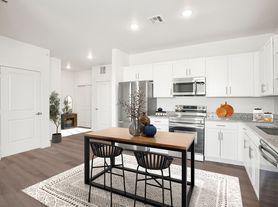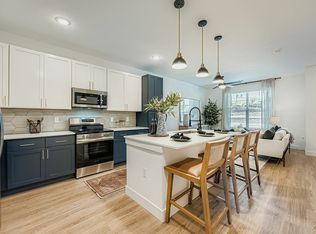Welcome to this bright and spacious 2-bedroom, 2.5-bath home featuring modern finishes and an inviting open-concept layout. The main level boasts a large living area with elegant wood-style flooring, recessed lighting, and plenty of natural light through oversized windows with plantation shutters.
The chef's kitchen is equipped with granite countertops, stainless steel appliances, dark wood cabinetry, and a breakfast bar perfect for entertaining or casual dining. The open flow between the kitchen, dining, and living spaces creates a seamless environment for everyday living.
Upstairs, the bedrooms offer high ceilings, plush carpet, and a private ensuite bathroom with dual sinks, granite counters, and a glass-enclosed shower. A spacious walk-in closet adds plenty of storage.
Additional highlights include:
Two-car attached garage
Neutral paint palette throughout
Convenient upstairs laundry area
Central heating and air conditioning
Private half bath for guests
Located in a quiet, well-maintained neighborhood
Enjoy easy access to the Murphy Creek Golf Course, nearby parks, shopping, restaurants, and major commuter routes the perfect blend of comfort, style, and convenience.
Renter is responsible for utilities. HOA is included in the rent. Absolutely no smoking allowed inside the unit and no pets. Minimum 1 year lease
Townhouse for rent
Accepts Zillow applications
$2,600/mo
1882 S Buchanan Cir, Aurora, CO 80018
2beds
1,294sqft
Price may not include required fees and charges.
Townhouse
Available now
No pets
Central air
In unit laundry
Attached garage parking
Forced air
What's special
Wood-style flooringPlush carpetStainless steel appliancesGranite countersGranite countertopsUpstairs laundry areaPrivate ensuite bathroom
- 2 days |
- -- |
- -- |
Travel times
Facts & features
Interior
Bedrooms & bathrooms
- Bedrooms: 2
- Bathrooms: 3
- Full bathrooms: 3
Heating
- Forced Air
Cooling
- Central Air
Appliances
- Included: Dishwasher, Dryer, Freezer, Microwave, Oven, Refrigerator, Washer
- Laundry: In Unit
Features
- Walk In Closet
- Flooring: Carpet, Hardwood, Tile
Interior area
- Total interior livable area: 1,294 sqft
Property
Parking
- Parking features: Attached
- Has attached garage: Yes
- Details: Contact manager
Features
- Exterior features: Heating system: Forced Air, Walk In Closet
Details
- Parcel number: 197719309083
Construction
Type & style
- Home type: Townhouse
- Property subtype: Townhouse
Building
Management
- Pets allowed: No
Community & HOA
Location
- Region: Aurora
Financial & listing details
- Lease term: 1 Year
Price history
| Date | Event | Price |
|---|---|---|
| 11/9/2025 | Listed for rent | $2,600$2/sqft |
Source: Zillow Rentals | ||
| 1/4/2018 | Sold | $306,499$237/sqft |
Source: Public Record | ||

