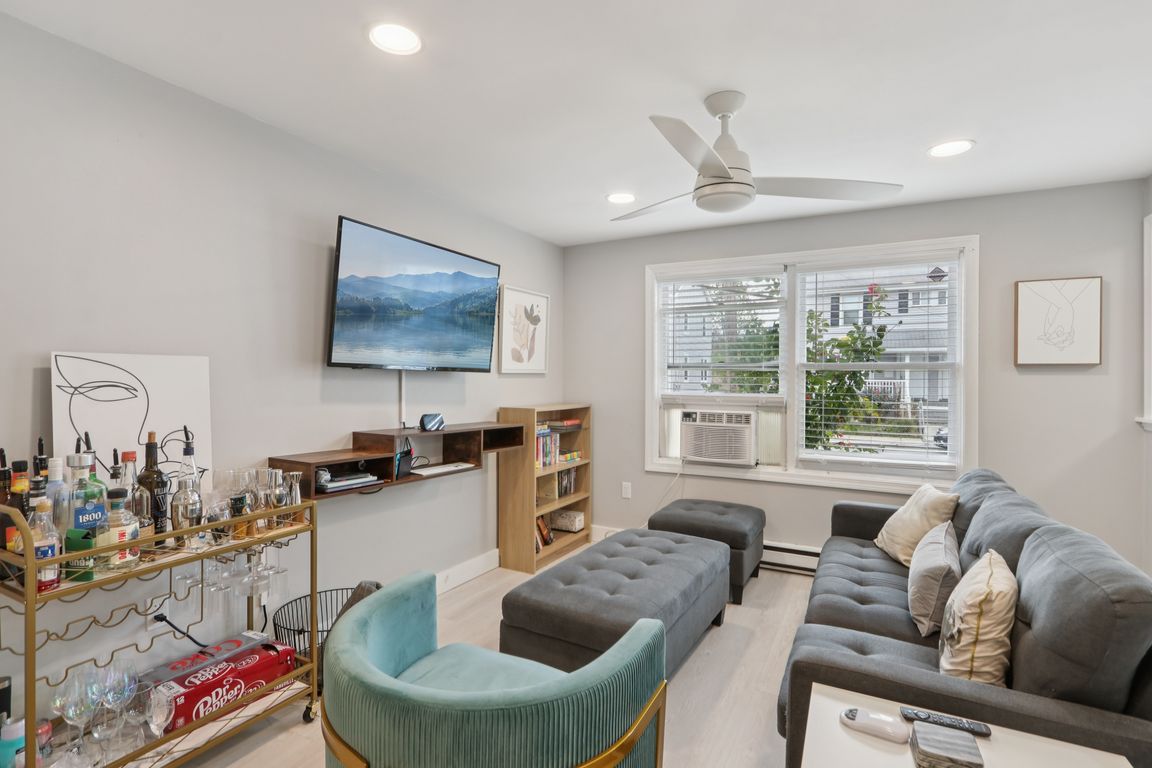Open: Sat 11am-12:30pm

For sale
$599,900
3beds
1,580sqft
19 Delford St, Roslindale, MA 02131
3beds
1,580sqft
Single family residence
Built in 1988
1,760 sqft
2 Open parking spaces
$380 price/sqft
What's special
Laundry areaOpen concept kitchenQuiet dead-end streetHardwood floorsEv charging stationPrivate patioRecessed lighting
Tucked away on a quiet dead-end street, this impeccably maintained 3 bedroom, 1.5 bath home delivers modern updates across 1,580 sq ft of smartly designed space. Hardwood floors & recessed lighting set the tone for the generous living area. Open concept kitchen features granite counters with stainless appliances, plus direct access ...
- 1 day |
- 426 |
- 16 |
Source: MLS PIN,MLS#: 73453654
Travel times
Living Room
Kitchen
Bedroom
Zillow last checked: 8 hours ago
Listing updated: 14 hours ago
Listed by:
Commonwealth Living Group,
Real Broker MA, LLC
Source: MLS PIN,MLS#: 73453654
Facts & features
Interior
Bedrooms & bathrooms
- Bedrooms: 3
- Bathrooms: 2
- Full bathrooms: 1
- 1/2 bathrooms: 1
Primary bedroom
- Features: Closet, Flooring - Hardwood, Recessed Lighting
- Level: Second
Bedroom 2
- Features: Closet, Flooring - Hardwood, Recessed Lighting
- Level: Second
Bedroom 3
- Features: Closet, Flooring - Hardwood, Recessed Lighting
- Level: Second
Bathroom 1
- Features: Bathroom - Full, Bathroom - Tiled With Tub & Shower, Flooring - Wood, Low Flow Toilet
- Level: Second
Bathroom 2
- Features: Bathroom - Half, Flooring - Wood, Countertops - Stone/Granite/Solid
- Level: First
Family room
- Features: Closet, Flooring - Vinyl, Recessed Lighting
- Level: Basement
Kitchen
- Features: Closet, Countertops - Stone/Granite/Solid, Cabinets - Upgraded, Exterior Access, Open Floorplan, Recessed Lighting, Stainless Steel Appliances
- Level: First
Living room
- Features: Closet, Flooring - Hardwood, Cable Hookup, Recessed Lighting
- Level: First
Heating
- Electric
Cooling
- Window Unit(s)
Appliances
- Laundry: Flooring - Vinyl, Electric Dryer Hookup, Washer Hookup, Lighting - Overhead, In Basement
Features
- Flooring: Hardwood
- Basement: Full,Finished
- Has fireplace: No
Interior area
- Total structure area: 1,580
- Total interior livable area: 1,580 sqft
- Finished area above ground: 1,080
- Finished area below ground: 500
Property
Parking
- Total spaces: 2
- Parking features: Paved Drive, Off Street
- Has uncovered spaces: Yes
Features
- Levels: Multi/Split
- Patio & porch: Patio
- Exterior features: Patio
Lot
- Size: 1,760 Square Feet
Details
- Parcel number: W:19 P:03420 S:001,1391035
- Zoning: R1
Construction
Type & style
- Home type: SingleFamily
- Architectural style: Colonial,Other (See Remarks)
- Property subtype: Single Family Residence
- Attached to another structure: Yes
Materials
- Frame
- Foundation: Concrete Perimeter
- Roof: Shingle
Condition
- Year built: 1988
Utilities & green energy
- Electric: 150 Amp Service
- Sewer: Public Sewer
- Water: Public
- Utilities for property: for Electric Range
Community & HOA
Community
- Features: Public Transportation, Shopping, Park, Walk/Jog Trails, Medical Facility, Laundromat, Private School, Public School, T-Station
HOA
- Has HOA: No
Location
- Region: Roslindale
Financial & listing details
- Price per square foot: $380/sqft
- Tax assessed value: $555,000
- Annual tax amount: $6,427
- Date on market: 11/11/2025