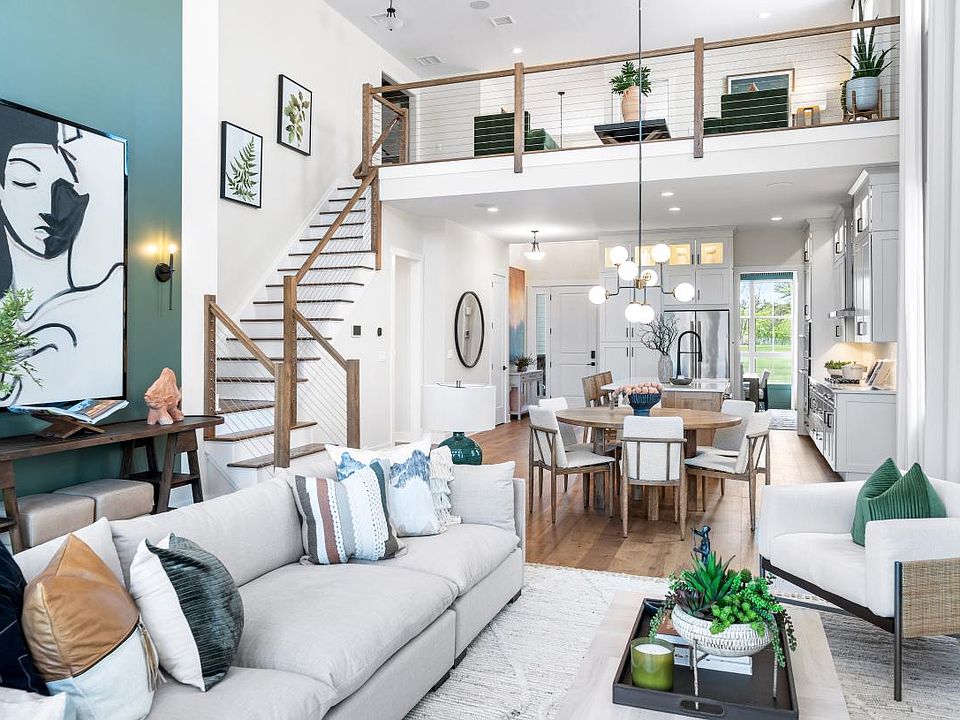With a floor plan that flows effortlessly, the Westford is ideal for entertaining. Its stately foyer hallway reveals the beautiful formal dining room and leads to the expansive great room overlooking the rear yard. A large center island with breakfast bar completes the well-appointed kitchen with plenty of counter and cabinet space, roomy pantry, and passthrough to the dining room. Tucked away off the great room, the private primary bedroom suite with tray ceiling is highlighted by an ample walk-in closet and serene primary bath with dual-sink vanity, luxe shower with seat, linen storage, and private water closet. The secondary bedroom features a sizable closet and shared hall bath. Additional highlights include a secluded office and centrally located laundry. Disclaimer: Photos are images only and should not be relied upon to confirm applicable features.
New construction
55+ community
$1,514,000
19 Fairway Ln, Lynnfield, MA 01940
2beds
1,913sqft
Single Family Residence
Built in 2025
-- sqft lot
$-- Zestimate®
$791/sqft
$-- HOA
Under construction (available July 2026)
Currently being built and ready to move in soon. Reserve today by contacting the builder.
What's special
Tray ceilingWell-appointed kitchenLinen storageStately foyer hallwayFormal dining roomLuxe shower with seatCentrally located laundry
This home is based on the Westford plan.
Call: (978) 971-0550
- 1 day |
- 173 |
- 3 |
Zillow last checked: November 11, 2025 at 05:31am
Listing updated: November 11, 2025 at 05:31am
Listed by:
Toll Brothers
Source: Toll Brothers Inc.
Travel times
Facts & features
Interior
Bedrooms & bathrooms
- Bedrooms: 2
- Bathrooms: 2
- Full bathrooms: 2
Interior area
- Total interior livable area: 1,913 sqft
Video & virtual tour
Property
Parking
- Total spaces: 2
- Parking features: Garage
- Garage spaces: 2
Features
- Levels: 1.0
- Stories: 1
Construction
Type & style
- Home type: SingleFamily
- Property subtype: Single Family Residence
Condition
- New Construction,Under Construction
- New construction: Yes
- Year built: 2025
Details
- Builder name: Toll Brothers
Community & HOA
Community
- Senior community: Yes
- Subdivision: Willis Brook at Lynnfield
Location
- Region: Lynnfield
Financial & listing details
- Price per square foot: $791/sqft
- Date on market: 11/11/2025
About the community
55+ communityClubhouse
Located just steps from Sagamore Springs Golf Club and minutes from Market Street, this exclusive 55+ community in Lynnfield, MA, brings luxury living for active adults to a sought-after setting. Within Willis Brook at Lynnfield by Toll Brothers Regency, you will find one- and two-story single-family home designs with flexible floor plans to meet your needs and an array of personalization options available at the Toll Brothers Design Studio, including top-of-the-line selections for flooring, cabinets, countertops, backsplashes, and more. Discover your new home here and enjoy private onsite amenities, low-maintenance luxury living, and easy access to everything this picturesque town has to offer, from high-end shopping and dining to unique year-round events on the village green. Home price does not include any home site premium.
Source: Toll Brothers Inc.

