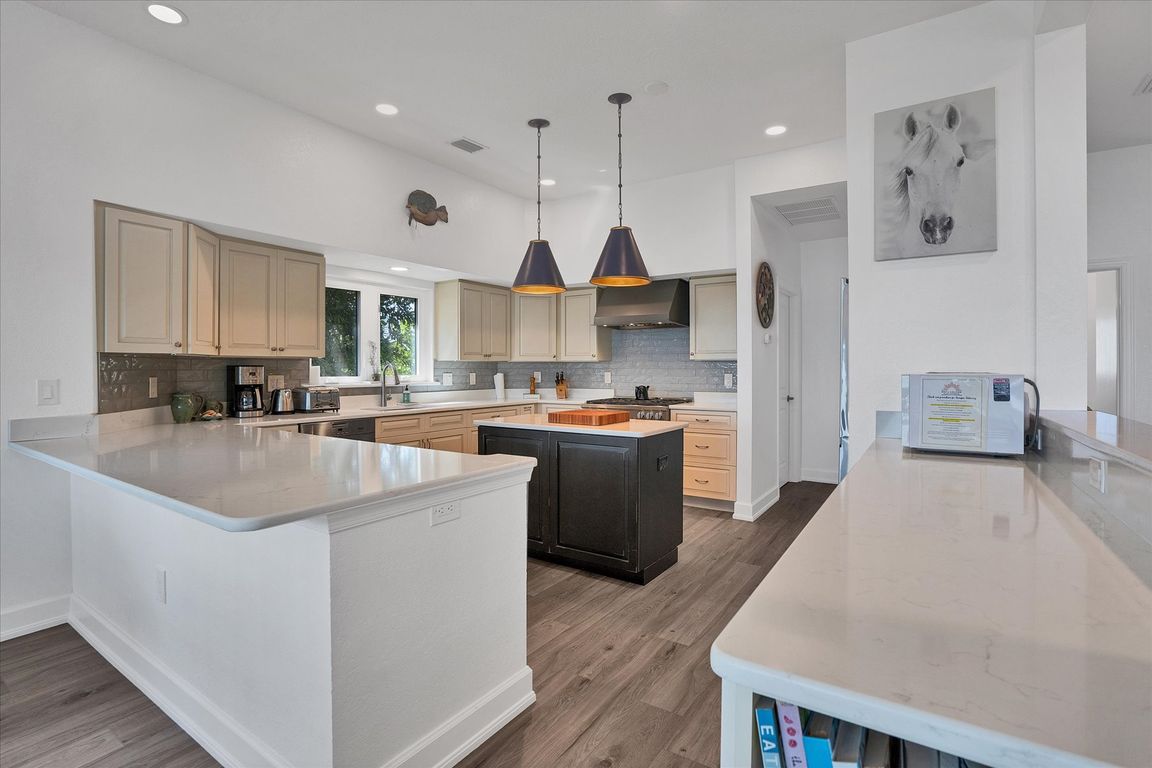
For sale
$7,495,000
4beds
3,529sqft
19 Grouper Hole Dr, Boca Grande, FL 33921
4beds
3,529sqft
Single family residence
Built in 1990
0.96 Acres
4 Attached garage spaces
$2,124 price/sqft
What's special
Waterfront estateRenovated bathroomsDeep-water dockageWater viewsPanoramic viewsLarge impact slidersExpansive heated lap pool
Welcome to 19 Grouper Hole Drive, a captivating waterfront estate in Boca Grande's most sought-after enclave. This residence commands 170 feet of direct frontage on the tranquil waters of Peekins Cove and Gasparilla Sound, presenting a boater's dream with deep-water dockage, a10,000 lb. lift, and kayak or SUP launch. From your ...
- 1 day |
- 275 |
- 7 |
Likely to sell faster than
Source: Stellar MLS,MLS#: D6144445 Originating MLS: Englewood
Originating MLS: Englewood
Travel times
Kitchen
Primary Bedroom
Bedroom
Zillow last checked: 8 hours ago
Listing updated: November 11, 2025 at 03:55am
Listing Provided by:
Brian Corcoran 941-626-3439,
THE BRC GROUP, LLC 941-964-8180
Source: Stellar MLS,MLS#: D6144445 Originating MLS: Englewood
Originating MLS: Englewood

Facts & features
Interior
Bedrooms & bathrooms
- Bedrooms: 4
- Bathrooms: 5
- Full bathrooms: 4
- 1/2 bathrooms: 1
Primary bedroom
- Features: Ceiling Fan(s), Dual Sinks, En Suite Bathroom, Exhaust Fan, Garden Bath, Stone Counters, Tub with Separate Shower Stall, Walk-In Closet(s)
- Level: First
- Area: 340 Square Feet
- Dimensions: 17x20
Bedroom 2
- Features: En Suite Bathroom, Exhaust Fan, Shower No Tub, Single Vanity, Stone Counters, Built-in Closet
- Level: First
- Area: 180 Square Feet
- Dimensions: 12x15
Bedroom 3
- Features: Ceiling Fan(s), Dual Sinks, En Suite Bathroom, Exhaust Fan, Shower No Tub, Stone Counters, Walk-In Closet(s)
- Level: Second
- Area: 247 Square Feet
- Dimensions: 13x19
Bedroom 4
- Features: Ceiling Fan(s), Dual Sinks, En Suite Bathroom, Exhaust Fan, Shower No Tub, Stone Counters, Walk-In Closet(s)
- Level: Second
- Area: 247 Square Feet
- Dimensions: 13x19
Balcony porch lanai
- Level: Second
- Area: 300 Square Feet
- Dimensions: 10x30
Balcony porch lanai
- Level: First
- Area: 330 Square Feet
- Dimensions: 10x33
Dining room
- Level: First
- Area: 195 Square Feet
- Dimensions: 13x15
Kitchen
- Features: Breakfast Bar
- Level: First
- Area: 225 Square Feet
- Dimensions: 15x15
Living room
- Level: First
- Area: 400 Square Feet
- Dimensions: 20x20
Heating
- Electric
Cooling
- Central Air
Appliances
- Included: Dishwasher, Disposal, Dryer, Electric Water Heater, Microwave, Range, Refrigerator, Washer
- Laundry: Laundry Room
Features
- Cathedral Ceiling(s), Ceiling Fan(s), Living Room/Dining Room Combo, Open Floorplan, Primary Bedroom Main Floor, Solid Wood Cabinets, Stone Counters, Walk-In Closet(s)
- Flooring: Carpet, Engineered Hardwood
- Doors: Sliding Doors
- Windows: Storm Window(s)
- Has fireplace: No
Interior area
- Total structure area: 6,840
- Total interior livable area: 3,529 sqft
Video & virtual tour
Property
Parking
- Total spaces: 4
- Parking features: Garage Door Opener, Tandem, Under Building
- Attached garage spaces: 4
Features
- Levels: Three Or More
- Stories: 3
- Patio & porch: Rear Porch, Screened
- Exterior features: Private Mailbox
- Has private pool: Yes
- Pool features: Gunite, Heated, In Ground, Lap
- Has view: Yes
- View description: Water, Bay/Harbor - Full
- Has water view: Yes
- Water view: Water,Bay/Harbor - Full
- Waterfront features: Bay/Harbor, Bay/Harbor Access, Lift
Lot
- Size: 0.96 Acres
- Dimensions: 120 x 240
- Features: FloodZone, Private
- Residential vegetation: Mature Landscaping
Details
- Parcel number: 422035326004
- Zoning: RSF3.5
- Special conditions: None
Construction
Type & style
- Home type: SingleFamily
- Architectural style: Key West
- Property subtype: Single Family Residence
Materials
- Block, Cement Siding, Wood Frame
- Foundation: Pillar/Post/Pier
- Roof: Metal
Condition
- New construction: No
- Year built: 1990
Utilities & green energy
- Sewer: Public Sewer
- Water: Public
- Utilities for property: Cable Connected, Electricity Connected, Phone Available, Sewer Connected, Water Connected
Community & HOA
Community
- Subdivision: OF
HOA
- Has HOA: No
- Pet fee: $0 monthly
Location
- Region: Boca Grande
Financial & listing details
- Price per square foot: $2,124/sqft
- Tax assessed value: $4,897,699
- Annual tax amount: $63,800
- Date on market: 11/10/2025
- Cumulative days on market: 2 days
- Ownership: Fee Simple
- Total actual rent: 0
- Electric utility on property: Yes
- Road surface type: Paved