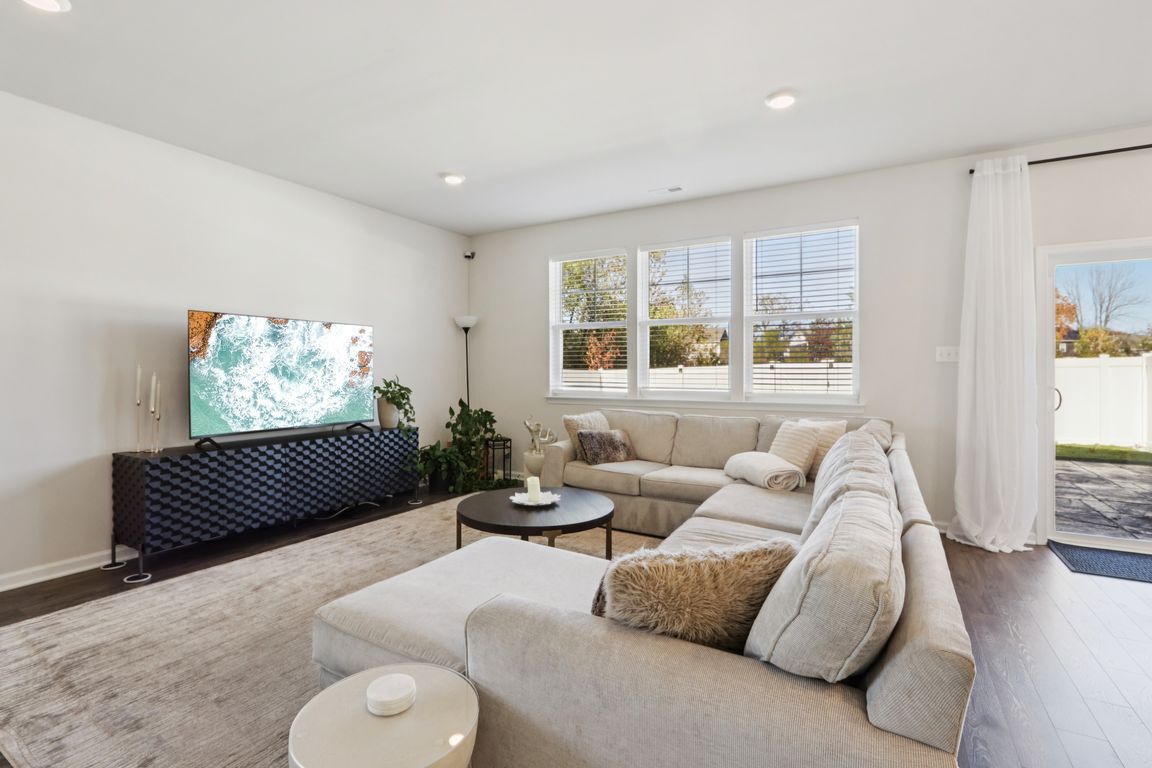
For sale
$598,000
4beds
2,316sqft
19 Roberta Way, Medford, NJ 08055
4beds
2,316sqft
Townhouse
Built in 2021
3,838 sqft
2 Attached garage spaces
$258 price/sqft
$115 monthly HOA fee
What's special
Recessed lightingGas cookingModern eleganceStylish finishesPrivate fenced backyardExquisite end-unit townhouseWalk-in closet
Welcome to 19 Roberta Way – an exquisite end-unit townhouse on a premium lot in the desirable Medford Walk community! Built just four years ago by D.R. Horton, this 4-bedroom, 2.5-bath home perfectly blends modern elegance with everyday comfort. Step inside to discover an open-concept design filled with natural light, stylish ...
- 5 days |
- 463 |
- 20 |
Source: Bright MLS,MLS#: NJBL2098244
Travel times
Living Room
Kitchen
Primary Bedroom
Zillow last checked: 8 hours ago
Listing updated: October 30, 2025 at 03:02am
Listed by:
Marianne Post 609-668-3535,
BHHS Fox & Roach-Medford
Source: Bright MLS,MLS#: NJBL2098244
Facts & features
Interior
Bedrooms & bathrooms
- Bedrooms: 4
- Bathrooms: 3
- Full bathrooms: 2
- 1/2 bathrooms: 1
- Main level bathrooms: 1
Rooms
- Room types: Living Room, Dining Room, Primary Bedroom, Bedroom 2, Bedroom 3, Bedroom 4, Kitchen, Laundry
Primary bedroom
- Level: Upper
- Area: 208 Square Feet
- Dimensions: 16 x 13
Bedroom 2
- Level: Upper
- Area: 130 Square Feet
- Dimensions: 13 x 10
Bedroom 3
- Level: Upper
- Area: 195 Square Feet
- Dimensions: 15 x 13
Bedroom 4
- Level: Upper
- Area: 143 Square Feet
- Dimensions: 13 x 11
Dining room
- Level: Main
- Area: 160 Square Feet
- Dimensions: 16 x 10
Kitchen
- Level: Main
- Area: 190 Square Feet
- Dimensions: 19 x 10
Laundry
- Level: Upper
- Area: 63 Square Feet
- Dimensions: 9 x 7
Living room
- Level: Main
- Area: 256 Square Feet
- Dimensions: 16 x 16
Heating
- Forced Air, Natural Gas
Cooling
- Central Air, Electric
Appliances
- Included: Gas Water Heater
- Laundry: Laundry Room
Features
- Bathroom - Stall Shower, Bathroom - Tub Shower, Open Floorplan, Kitchen Island, Pantry, Recessed Lighting, Walk-In Closet(s)
- Windows: Window Treatments
- Has basement: No
- Has fireplace: No
Interior area
- Total structure area: 2,316
- Total interior livable area: 2,316 sqft
- Finished area above ground: 2,316
- Finished area below ground: 0
Video & virtual tour
Property
Parking
- Total spaces: 2
- Parking features: Garage Faces Front, Attached, Driveway
- Attached garage spaces: 2
- Has uncovered spaces: Yes
Accessibility
- Accessibility features: None
Features
- Levels: Two
- Stories: 2
- Pool features: None
- Fencing: Vinyl
Lot
- Size: 3,838 Square Feet
Details
- Additional structures: Above Grade, Below Grade
- Parcel number: 2000401 0400010
- Zoning: HM
- Special conditions: Standard
Construction
Type & style
- Home type: Townhouse
- Architectural style: Carriage House
- Property subtype: Townhouse
Materials
- Stone, Vinyl Siding
- Foundation: Slab
Condition
- New construction: No
- Year built: 2021
Utilities & green energy
- Sewer: Public Septic
- Water: Public
Community & HOA
Community
- Subdivision: Medford Walk
HOA
- Has HOA: Yes
- HOA fee: $115 monthly
Location
- Region: Medford
- Municipality: MEDFORD TWP
Financial & listing details
- Price per square foot: $258/sqft
- Tax assessed value: $338,900
- Annual tax amount: $12,027
- Date on market: 10/28/2025
- Listing agreement: Exclusive Right To Sell
- Ownership: Fee Simple