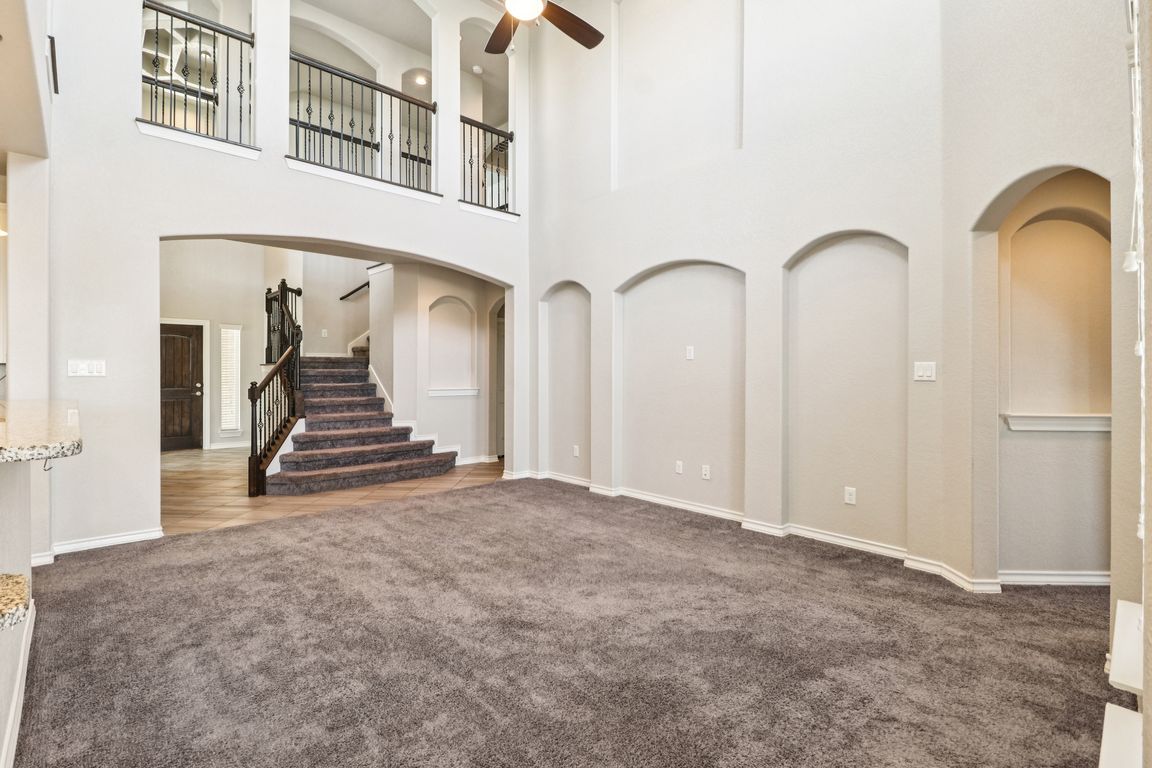
For sale
$420,000
4beds
2,768sqft
1902 Sirius Grove, San Antonio, TX 78245
4beds
2,768sqft
Single family residence
Built in 2017
6,664 sqft
2 Attached garage spaces
$152 price/sqft
$360 annually HOA fee
What's special
Large loftDedicated officePremium greenbelt lotLarge islandExtended cabinetryBright open layoutGenerous secondary bedrooms
Beautiful New Leaf Homes build on a premium greenbelt lot! This home features an extended back patio with firepit, a dedicated office, and a spacious primary bedroom on the first floor. The kitchen offers a large island, extended cabinetry, and a double oven-perfect for cooking and entertaining. Upstairs you'll find a ...
- 1 day |
- 500 |
- 26 |
Likely to sell faster than
Source: LERA MLS,MLS#: 1922537
Living Room
Kitchen
Dining Room
Zillow last checked: 8 hours ago
Listing updated: November 13, 2025 at 02:53pm
Listed by:
Norma Lira TREC #556963 (210) 627-1410,
Keller Williams Heritage
Source: LERA MLS,MLS#: 1922537
Facts & features
Interior
Bedrooms & bathrooms
- Bedrooms: 4
- Bathrooms: 3
- Full bathrooms: 3
Primary bedroom
- Features: Walk-In Closet(s), Ceiling Fan(s), Full Bath
- Area: 210
- Dimensions: 15 x 14
Bedroom 2
- Area: 304
- Dimensions: 19 x 16
Bedroom 3
- Area: 143
- Dimensions: 13 x 11
Bedroom 4
- Area: 156
- Dimensions: 12 x 13
Primary bathroom
- Features: Tub/Shower Separate, Double Vanity
- Area: 208
- Dimensions: 13 x 16
Family room
- Area: 255
- Dimensions: 17 x 15
Kitchen
- Area: 192
- Dimensions: 12 x 16
Heating
- Central, Natural Gas
Cooling
- 13-15 SEER AX, Ceiling Fan(s), Two Central
Appliances
- Included: Cooktop, Built-In Oven, Microwave, Gas Cooktop, Dishwasher, Plumbed For Ice Maker, Vented Exhaust Fan, Electric Water Heater, Plumb for Water Softener, Double Oven, ENERGY STAR Qualified Appliances
- Laundry: Main Level, Washer Hookup, Dryer Connection
Features
- One Living Area, Eat-in Kitchen, Breakfast Bar, Pantry, Study/Library, Utility Room Inside, Walk-In Closet(s), Master Downstairs, Ceiling Fan(s), Chandelier, Solid Counter Tops, Programmable Thermostat
- Flooring: Carpet, Ceramic Tile
- Windows: Double Pane Windows, Window Coverings
- Has basement: No
- Attic: 12"+ Attic Insulation
- Has fireplace: No
- Fireplace features: Not Applicable
Interior area
- Total interior livable area: 2,768 sqft
Video & virtual tour
Property
Parking
- Total spaces: 2
- Parking features: Two Car Garage, Attached, Garage Door Opener
- Attached garage spaces: 2
Features
- Levels: Two
- Stories: 2
- Patio & porch: Covered
- Exterior features: Sprinkler System
- Pool features: None, Community
- Fencing: Privacy
Lot
- Size: 6,664.68 Square Feet
- Features: Curbs, Sidewalks, Streetlights
Details
- Parcel number: 043553320790
Construction
Type & style
- Home type: SingleFamily
- Property subtype: Single Family Residence
Materials
- Brick, 4 Sides Masonry, Fiber Cement, Radiant Barrier
- Foundation: Slab
- Roof: Composition
Condition
- Pre-Owned
- New construction: No
- Year built: 2017
Details
- Builder name: Newleaf
Utilities & green energy
- Electric: CPS
- Gas: CPS
- Sewer: SAWS
- Water: SAWS, Water System
- Utilities for property: Private Garbage Service
Green energy
- Water conservation: Water-Smart Landscaping, Rain/Freeze Sensors
Community & HOA
Community
- Features: Playground, Jogging Trails, Bike Trails
- Security: Smoke Detector(s), Prewired
- Subdivision: Arcadia Ridge Phase 1 - Bexar
HOA
- Has HOA: Yes
- HOA fee: $360 annually
- HOA name: ARCADIA RIDGE HOA
Location
- Region: San Antonio
Financial & listing details
- Price per square foot: $152/sqft
- Tax assessed value: $410,690
- Annual tax amount: $7,542
- Price range: $420K - $420K
- Date on market: 11/13/2025
- Cumulative days on market: 2 days
- Listing terms: Conventional,FHA,VA Loan,TX Vet,Cash,Investors OK
- Road surface type: Paved