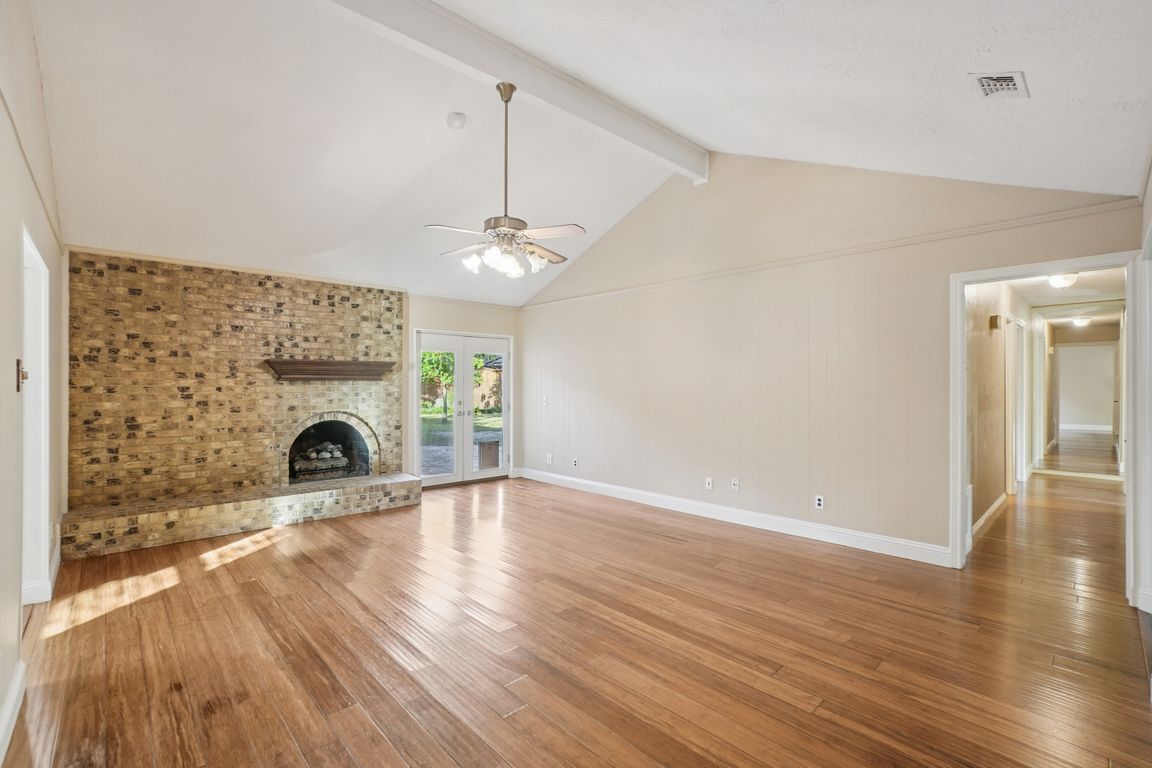Open: Sat 1pm-3pm

For sale
$410,000
3beds
1,868sqft
1905 Cornell Dr, Richardson, TX 75081
3beds
1,868sqft
Single family residence
Built in 1975
9,016 sqft
2 Attached garage spaces
$219 price/sqft
$25 annually HOA fee
What's special
Modern lighting and hardwareNew fenceNew fencingFresh paintNew windowsNew faucetUpdated baseboards
CLASS IV Roof, Foundation Repair, New Plumbing, New Electrical Panel, and New Fence — all the big updates are DONE! This charming and well-maintained home in the heart of Richardson has been thoughtfully updated from top to bottom, giving buyers true peace of mind. Featuring 3 bedrooms, 2 bathrooms, an office, ...
- 2 days |
- 590 |
- 42 |
Likely to sell faster than
Source: NTREIS,MLS#: 21107146
Travel times
Living Room
Kitchen
Primary Bedroom
Zillow last checked: 8 hours ago
Listing updated: November 12, 2025 at 08:04am
Listed by:
Kelly Lunardon 0675029,
Christies Lone Star 214-821-3336
Source: NTREIS,MLS#: 21107146
Facts & features
Interior
Bedrooms & bathrooms
- Bedrooms: 3
- Bathrooms: 2
- Full bathrooms: 2
Primary bedroom
- Features: Walk-In Closet(s)
- Level: First
- Dimensions: 17 x 14
Bedroom
- Level: First
- Dimensions: 11 x 11
Bedroom
- Level: First
- Dimensions: 11 x 10
Primary bathroom
- Features: Built-in Features, En Suite Bathroom, Separate Shower
- Level: First
- Dimensions: 11 x 9
Breakfast room nook
- Level: First
- Dimensions: 10 x 9
Dining room
- Level: First
- Dimensions: 12 x 11
Kitchen
- Features: Built-in Features, Eat-in Kitchen, Pantry, Solid Surface Counters, Walk-In Pantry
- Level: First
- Dimensions: 10 x 6
Living room
- Features: Fireplace
- Level: First
- Dimensions: 20 x 16
Office
- Features: Built-in Features
- Level: First
- Dimensions: 11 x 8
Heating
- Central, Fireplace(s), Natural Gas, Zoned
Cooling
- Central Air, Ceiling Fan(s), Electric, Zoned
Appliances
- Included: Dishwasher, Gas Cooktop, Disposal, Microwave
- Laundry: Laundry in Utility Room
Features
- Eat-in Kitchen, Granite Counters, High Speed Internet, Cable TV, Walk-In Closet(s)
- Flooring: Bamboo, Carpet, Ceramic Tile
- Windows: Window Coverings
- Has basement: No
- Number of fireplaces: 1
- Fireplace features: Den, Gas Starter, Wood Burning
Interior area
- Total interior livable area: 1,868 sqft
Video & virtual tour
Property
Parking
- Total spaces: 2
- Parking features: Alley Access, Garage, Garage Door Opener
- Attached garage spaces: 2
Features
- Levels: One
- Stories: 1
- Patio & porch: Covered
- Pool features: None
- Fencing: Wood
Lot
- Size: 9,016.92 Square Feet
- Features: Interior Lot, Landscaped, Sprinkler System
Details
- Parcel number: 42250500130240000
Construction
Type & style
- Home type: SingleFamily
- Architectural style: Traditional,Detached
- Property subtype: Single Family Residence
Materials
- Brick
- Roof: Other
Condition
- Year built: 1975
Utilities & green energy
- Sewer: Public Sewer
- Water: Public
- Utilities for property: Natural Gas Available, Sewer Available, Separate Meters, Water Available, Cable Available
Community & HOA
Community
- Security: Smoke Detector(s)
- Subdivision: University Estates
HOA
- Has HOA: Yes
- Services included: Association Management
- HOA fee: $25 annually
- HOA name: Duck Creek HOA
- HOA phone: 999-999-9999
Location
- Region: Richardson
Financial & listing details
- Price per square foot: $219/sqft
- Tax assessed value: $368,000
- Annual tax amount: $8,024
- Date on market: 11/11/2025
- Cumulative days on market: 3 days
- Listing terms: Cash,Conventional,FHA,VA Loan
- Exclusions: Refrigerator, table and chairs, stained glass window in kitchen, owner's items in garage.