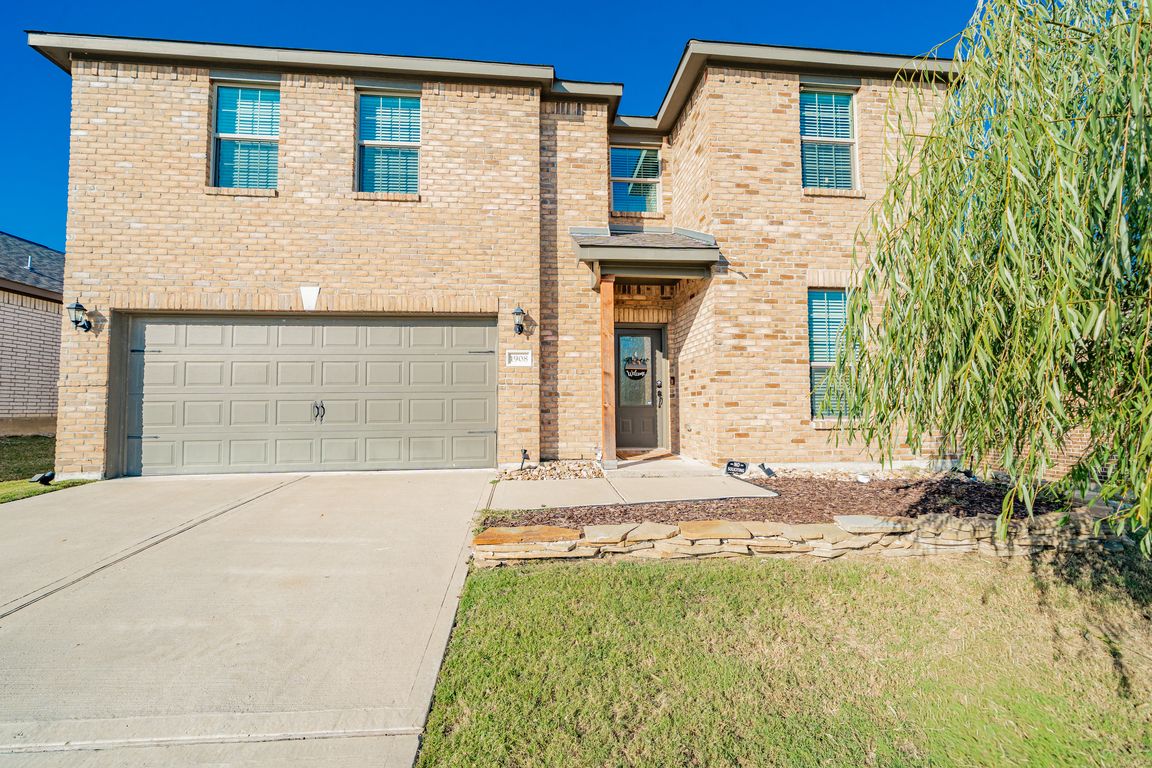
For sale
$350,000
4beds
2,297sqft
1908 Sandalwood Way, Princeton, TX 75407
4beds
2,297sqft
Single family residence
Built in 2021
6,594 sqft
2 Attached garage spaces
$152 price/sqft
$432 annually HOA fee
What's special
Detailed craftsmanshipPrivate backyard oasisStainless steel appliancesFormal dining areaBright breakfast nookGranite countertopsSoaking tub
Welcome to 1908 Sandalwood Way, nestled in the sought-after Princeton Crossroads community! Built in 2021, this beautifully maintained two-story home offers 4 bedrooms, 2.5 bathrooms, and approximately 2,297 sq ft of thoughtfully designed living space. From the moment you enter, you’ll notice the custom trim and detailed craftsmanship that give this ...
- 1 day |
- 152 |
- 3 |
Source: NTREIS,MLS#: 21108884
Travel times
Living Room
Kitchen
Primary Bedroom
Zillow last checked: 8 hours ago
Listing updated: November 10, 2025 at 07:10pm
Listed by:
Kris Goggans 0660595 972-771-6970,
Regal, REALTORS 972-771-6970,
Jeromy Benefield 0745268 972-400-7686,
Regal, REALTORS
Source: NTREIS,MLS#: 21108884
Facts & features
Interior
Bedrooms & bathrooms
- Bedrooms: 4
- Bathrooms: 3
- Full bathrooms: 2
- 1/2 bathrooms: 1
Primary bedroom
- Features: Walk-In Closet(s)
- Level: Second
- Dimensions: 13 x 19
Bedroom
- Features: Walk-In Closet(s)
- Level: Second
- Dimensions: 12 x 12
Bedroom
- Features: Walk-In Closet(s)
- Level: Second
- Dimensions: 14 x 18
Bedroom
- Level: Second
- Dimensions: 11 x 10
Primary bathroom
- Features: Built-in Features, Separate Shower
- Level: Second
- Dimensions: 10 x 12
Breakfast room nook
- Level: First
- Dimensions: 9 x 10
Dining room
- Level: First
- Dimensions: 12 x 10
Other
- Features: Built-in Features
- Level: Second
- Dimensions: 10 x 12
Half bath
- Level: First
- Dimensions: 6 x 3
Kitchen
- Features: Built-in Features, Walk-In Pantry
- Level: First
- Dimensions: 13 x 10
Living room
- Level: First
- Dimensions: 15 x 18
Heating
- Central
Cooling
- Central Air
Appliances
- Included: Dishwasher, Electric Cooktop, Electric Oven, Microwave
Features
- High Speed Internet, Cable TV
- Flooring: Carpet, Ceramic Tile, Vinyl
- Has basement: No
- Has fireplace: No
Interior area
- Total interior livable area: 2,297 sqft
Video & virtual tour
Property
Parking
- Total spaces: 2
- Parking features: Garage
- Attached garage spaces: 2
Features
- Levels: Two
- Stories: 2
- Patio & porch: Patio, Covered
- Pool features: None
- Fencing: Wood
Lot
- Size: 6,594.98 Square Feet
Details
- Parcel number: R1216600I01201
Construction
Type & style
- Home type: SingleFamily
- Architectural style: Traditional,Detached
- Property subtype: Single Family Residence
Materials
- Brick, Rock, Stone, Stucco
- Foundation: Slab
- Roof: Composition
Condition
- Year built: 2021
Utilities & green energy
- Sewer: Public Sewer
- Water: Public
- Utilities for property: Sewer Available, Water Available, Cable Available
Community & HOA
Community
- Features: Sidewalks
- Subdivision: Princeton Crossroads
HOA
- Has HOA: Yes
- Services included: Maintenance Grounds
- HOA fee: $432 annually
- HOA name: Legacy Southwest Property Management
- HOA phone: 214-705-1615
Location
- Region: Princeton
Financial & listing details
- Price per square foot: $152/sqft
- Tax assessed value: $323,402
- Date on market: 11/10/2025
- Listing terms: Cash,Conventional,FHA,VA Loan