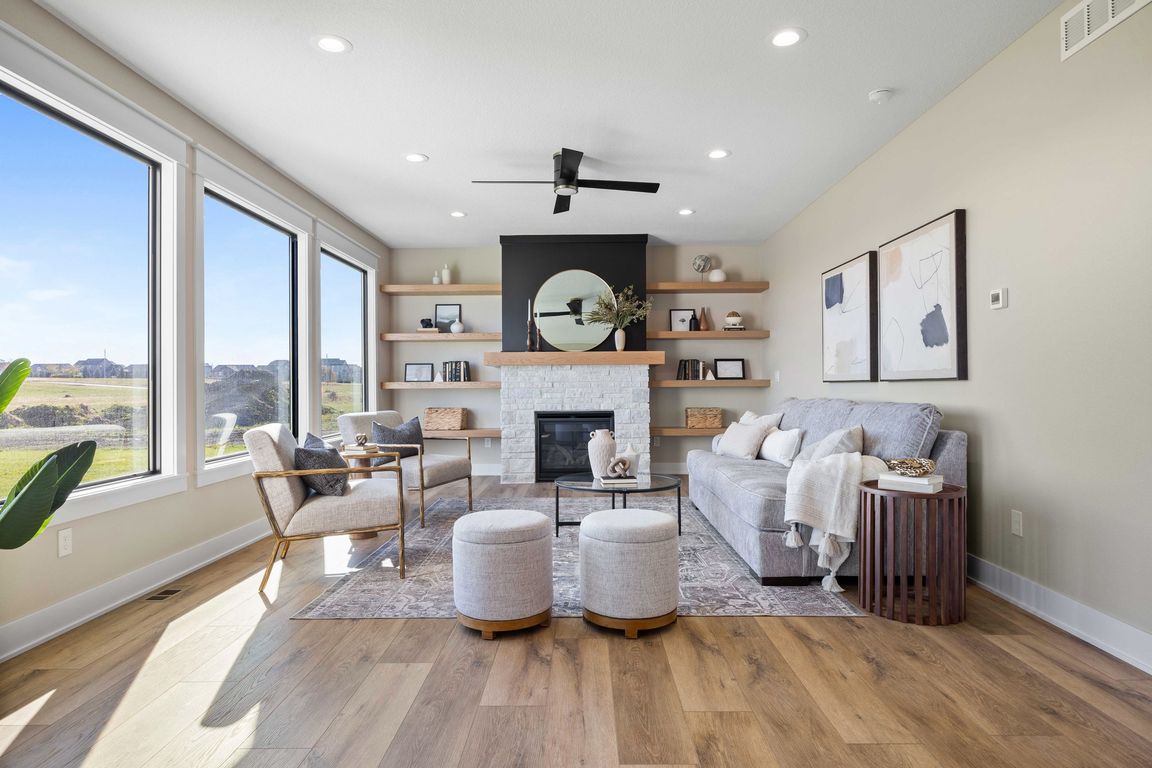Open: Sun 1pm-3pm

For salePrice cut: $5K (11/7)
$794,900
5beds
2,644sqft
1911 NE Pond View Ct, Ankeny, IA 50021
5beds
2,644sqft
Single family residence
Built in 2025
0.41 Acres
3 Attached garage spaces
$301 price/sqft
$115 annually HOA fee
What's special
Center fireplaceWet barFinished basementOpen layoutDetailed built-insLarge family roomLarge windows
Welcome to Pine Lake Estates, a premier community on the NE edge of Ankeny. Built by Redwood Builders, this stunning 2-story home offers 5 bedrooms, 3.5 bathrooms, and sits on an extended lot just shy of half an acre. The main level features a spacious kitchen with a large center island, ...
- 109 days |
- 616 |
- 28 |
Source: DMMLS,MLS#: 724455 Originating MLS: Des Moines Area Association of REALTORS
Originating MLS: Des Moines Area Association of REALTORS
Travel times
Living Room
Kitchen
Dining Room
Zillow last checked: 8 hours ago
Listing updated: December 04, 2025 at 10:48am
Listed by:
Colin Panzi (515)339-0018,
LPT Realty, LLC,
Abby Conley 515-865-8759,
LPT Realty, LLC
Source: DMMLS,MLS#: 724455 Originating MLS: Des Moines Area Association of REALTORS
Originating MLS: Des Moines Area Association of REALTORS
Facts & features
Interior
Bedrooms & bathrooms
- Bedrooms: 5
- Bathrooms: 4
- Full bathrooms: 3
- 1/2 bathrooms: 1
Heating
- Forced Air, Gas, Natural Gas
Cooling
- Central Air
Appliances
- Included: Dishwasher, Microwave, Refrigerator, Stove
- Laundry: Upper Level
Features
- Wet Bar, Dining Area, Eat-in Kitchen
- Flooring: Carpet
- Basement: Egress Windows,Finished
- Number of fireplaces: 1
Interior area
- Total structure area: 2,644
- Total interior livable area: 2,644 sqft
- Finished area below ground: 985
Video & virtual tour
Property
Parking
- Total spaces: 3
- Parking features: Attached, Garage, Three Car Garage
- Attached garage spaces: 3
Features
- Levels: Two
- Stories: 2
- Patio & porch: Covered, Deck
- Exterior features: Deck
Lot
- Size: 0.41 Acres
Details
- Parcel number: 18152307476006
- Zoning: REs
Construction
Type & style
- Home type: SingleFamily
- Architectural style: Two Story
- Property subtype: Single Family Residence
Materials
- Cement Siding, Stone
- Foundation: Poured
- Roof: Asphalt,Shingle
Condition
- Year built: 2025
Details
- Builder name: Redwood Builders
Utilities & green energy
- Sewer: Public Sewer
- Water: Public
Community & HOA
Community
- Security: Smoke Detector(s)
HOA
- Has HOA: Yes
- HOA fee: $115 annually
- HOA name: Pine Lake Estates
- Second HOA name: DRA Properties
Location
- Region: Ankeny
Financial & listing details
- Price per square foot: $301/sqft
- Annual tax amount: $8
- Date on market: 8/20/2025
- Cumulative days on market: 109 days
- Listing terms: Cash,Conventional,FHA,VA Loan
- Road surface type: Concrete