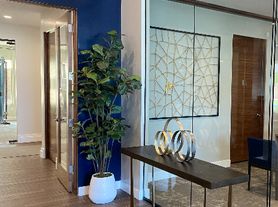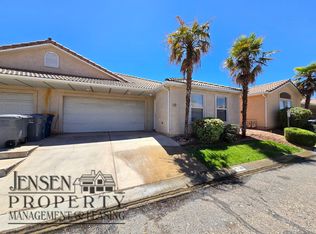This 4-bedroom, 2.5-bath home offers plenty of space for comfortable living. The property also includes a convenient 3-car garage, providing ample room for vehicles or storage. Perfect for anyone looking for a spacious and well-kept place to call home.
No smoking/vaping allowed
No pets allowed
*$45 Non-refundable application fee per adult.
**Each adult over the age of 18 must fill out a separate application.
House for rent
$2,650/mo
1915 E 1060 N, Saint George, UT 84770
4beds
2,257sqft
Price may not include required fees and charges.
Single family residence
Available Fri Jan 16 2026
No pets
What's special
- 4 days |
- -- |
- -- |
Zillow last checked: 9 hours ago
Listing updated: 17 hours ago
Travel times
Looking to buy when your lease ends?
Consider a first-time homebuyer savings account designed to grow your down payment with up to a 6% match & a competitive APY.
Facts & features
Interior
Bedrooms & bathrooms
- Bedrooms: 4
- Bathrooms: 3
- Full bathrooms: 2
- 1/2 bathrooms: 1
Interior area
- Total interior livable area: 2,257 sqft
Property
Parking
- Details: Contact manager
Details
- Parcel number: SGESA2237
Construction
Type & style
- Home type: SingleFamily
- Property subtype: Single Family Residence
Community & HOA
Location
- Region: Saint George
Financial & listing details
- Lease term: Contact For Details
Price history
| Date | Event | Price |
|---|---|---|
| 12/5/2025 | Listed for rent | $2,650$1/sqft |
Source: Zillow Rentals | ||
| 11/10/2025 | Sold | -- |
Source: WCBR #25-263490 | ||
| 10/7/2025 | Pending sale | $579,900$257/sqft |
Source: WCBR #25-263490 | ||
| 7/29/2025 | Listed for sale | $579,900+70.6%$257/sqft |
Source: WCBR #25-263490 | ||
| 5/7/2018 | Listing removed | $339,900$151/sqft |
Source: REALTYPATH ST GEORGE #18-193081 | ||

