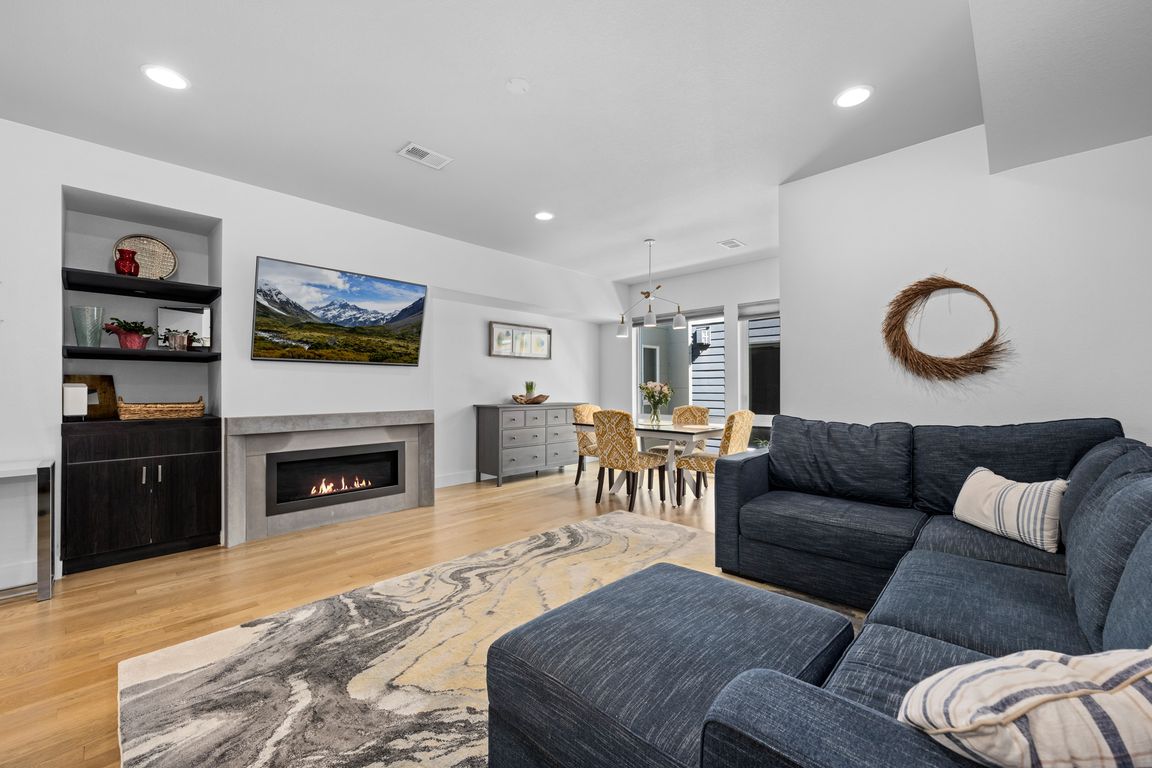
Coming soon
$709,000
2beds
1,519sqft
1931 Hooker Street, Denver, CO 80204
2beds
1,519sqft
Townhouse
Built in 2016
2 Attached garage spaces
$467 price/sqft
What's special
Modern Townhome Living in the Heart of Denver Welcome to 1931 Hooker Street - a beautifully designed 2-bedroom, 4-bathroom townhome offering 1,519 finished square feet of stylish, low-maintenance living in one of Denver’s most desirable neighborhoods. Located between Sloan’s Lake and Empower Field, this home combines urban convenience with a quiet, residential ...
- 1 day
- on Zillow |
- 108 |
- 10 |
Source: REcolorado,MLS#: 1621271
Travel times
Living Room
Kitchen
Primary Bedroom
Zillow last checked: 7 hours ago
Listing updated: August 06, 2025 at 02:02pm
Listed by:
Steve Novak 303-808-7161 snovak.lokation@gmail.com,
LoKation Real Estate
Source: REcolorado,MLS#: 1621271
Facts & features
Interior
Bedrooms & bathrooms
- Bedrooms: 2
- Bathrooms: 4
- Full bathrooms: 2
- 1/2 bathrooms: 2
- Main level bathrooms: 1
Primary bedroom
- Description: Spacious Primary Bedroom With En Suite Bathroom And Walk In Closet
- Level: Upper
Bedroom
- Description: Generous Secondary Bedroom Can Also Be Used As Home Office
- Level: Upper
Primary bathroom
- Description: Oversized Shower
- Level: Upper
Bathroom
- Description: Full Hallway Bath Adjacent To Second Bedroom
- Level: Upper
Bathroom
- Description: Powder Room Conveniently Located On Main Level
- Level: Upper
Bathroom
- Level: Main
Bonus room
- Description: Flex Space On Lower Level Can Be Used For A Workout Room Or Home Office
- Level: Main
Dining room
- Level: Upper
Great room
- Description: Great Room For Entertaining With Open Floor Plan
- Level: Upper
Kitchen
- Description: Large Kitchen With Counter Top Seating And Stainless Appliances
- Level: Upper
Laundry
- Description: Conveniently Located On Same Floor As Bedrooms
- Level: Upper
Heating
- Forced Air
Cooling
- Central Air
Appliances
- Included: Dishwasher, Disposal, Dryer, Gas Water Heater, Microwave, Oven, Range, Refrigerator, Self Cleaning Oven, Washer
- Laundry: In Unit
Features
- Eat-in Kitchen, Entrance Foyer, Kitchen Island, Open Floorplan, Primary Suite, Quartz Counters, Smart Thermostat, Walk-In Closet(s)
- Flooring: Carpet, Tile, Wood
- Windows: Double Pane Windows, Window Coverings
- Has basement: No
- Number of fireplaces: 1
- Fireplace features: Great Room
- Common walls with other units/homes: 2+ Common Walls
Interior area
- Total structure area: 1,519
- Total interior livable area: 1,519 sqft
- Finished area above ground: 1,519
Video & virtual tour
Property
Parking
- Total spaces: 2
- Parking features: Garage - Attached
- Attached garage spaces: 2
Features
- Levels: Three Or More
- Patio & porch: Deck, Rooftop
- Exterior features: Gas Valve, Lighting, Rain Gutters
Details
- Parcel number: 232303057
- Zoning: G-MU-3
- Special conditions: Standard
Construction
Type & style
- Home type: Townhouse
- Architectural style: Contemporary
- Property subtype: Townhouse
- Attached to another structure: Yes
Materials
- Cement Siding, Frame
- Roof: Composition
Condition
- Year built: 2016
Utilities & green energy
- Sewer: Public Sewer
- Water: Public
Community & HOA
Community
- Security: Carbon Monoxide Detector(s)
- Subdivision: Sloans Lake
HOA
- Has HOA: No
Location
- Region: Denver
Financial & listing details
- Price per square foot: $467/sqft
- Annual tax amount: $3,865
- Date on market: 8/8/2025
- Listing terms: Cash,Conventional,FHA,VA Loan
- Exclusions: Seller's Personal Property And Roof Top Bar Fridge (Negotiable)
- Ownership: Individual