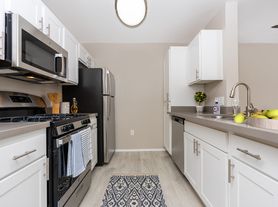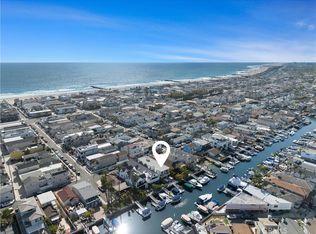This elegant home is one of only 7 built in Beachwalk in 2002. This beautiful home is surround by lush trees that give it a very private feeling. It has an open floor plan with approximately 3575 square feet. A breakfast banquette area was added to the kitchen so that the eating area, kitchen and family room are all open to each other. The kitchen features a built in refrigerator, 5 burner kitchen cook top, large island, stainless steel upgraded appliances, Maple cabinets to the ceiling, travertine flooring and 10 feet ceilings. The family room has a centrally located fireplace and access to the large rear patio area. There are two large, en suite bedrooms. The Master Bedroom has a fireplace, 2 very large closets. One closet is a walk-in with custom cabinetry. The Master Bathroom features a large shower, Jetted soaking tub, two large vanities with double sinks. The second en suite bedroom with a walk-in closet. There is an additional third bedroom with a bathroom directly across the hall. Also, there is a bonus room upstairs in the bedroom area. Downstairs there is a spacious living and dining room with Maple wood floors, generous office area with built-ins, another bathroom (4 bathrooms in all) and a separate laundry room. This home has central air, Rainsoft Water System, recessed lighting throughout, ceiling fans in Family Room/Bedrooms and custom shutters in most rooms. The Homeowners Association has beautiful pools and a clubhouse. Don't miss this beauty!
House for rent
$6,500/mo
19686 Surfbreaker Ln, Huntington Beach, CA 92648
3beds
3,508sqft
Price may not include required fees and charges.
Singlefamily
Available now
Cats, dogs OK
Central air, ceiling fan
In unit laundry
2 Attached garage spaces parking
Central, fireplace
What's special
Lush treesLarge islandBreakfast banquette areaTravertine flooringCentrally located fireplaceOpen floor planRainsoft water system
- 3 days |
- -- |
- -- |
Travel times
Looking to buy when your lease ends?
Consider a first-time homebuyer savings account designed to grow your down payment with up to a 6% match & a competitive APY.
Facts & features
Interior
Bedrooms & bathrooms
- Bedrooms: 3
- Bathrooms: 4
- Full bathrooms: 4
Rooms
- Room types: Dining Room, Family Room, Office
Heating
- Central, Fireplace
Cooling
- Central Air, Ceiling Fan
Appliances
- Included: Dishwasher, Disposal, Dryer, Microwave, Refrigerator, Washer
- Laundry: In Unit, Laundry Room
Features
- All Bedrooms Up, Breakfast Area, Ceiling Fan(s), Eat-in Kitchen, Granite Counters, Open Floorplan, Primary Suite, Separate/Formal Dining Room, Storage, Unfurnished, Walk In Closet
- Flooring: Wood
- Has fireplace: Yes
Interior area
- Total interior livable area: 3,508 sqft
Property
Parking
- Total spaces: 2
- Parking features: Attached, Covered
- Has attached garage: Yes
- Details: Contact manager
Features
- Stories: 2
- Exterior features: All Bedrooms Up, Association, Association Dues included in rent, Bedroom, Bonus Room, Breakfast Area, Brick, Ceiling Fan(s), Close to Clubhouse, Clubhouse, Concrete, Corner Lot, Cul-De-Sac, Den, Dining Room, Eat-in Kitchen, Family Room, Fenced, Filtered, Flooring: Wood, Gardener included in rent, Gas Water Heater, Granite Counters, Heated, Heating system: Central, Ice Maker, Kitchen, Laundry, Laundry Room, Level, Living Room, Lot Features: Close to Clubhouse, Corner Lot, Cul-De-Sac, Level, Open Floorplan, Outside, Pool, Primary Bathroom, Primary Bedroom, Primary Suite, Separate/Formal Dining Room, Sewage included in rent, Sliding Doors, Storage, Street Lights, Suburban, Unfurnished, View Type: Park/Greenbelt, Walk In Closet, Water Heater
Details
- Parcel number: 02324007
Construction
Type & style
- Home type: SingleFamily
- Property subtype: SingleFamily
Materials
- Roof: Tile
Condition
- Year built: 2002
Utilities & green energy
- Utilities for property: Sewage
Community & HOA
Community
- Features: Clubhouse
Location
- Region: Huntington Beach
Financial & listing details
- Lease term: 12 Months
Price history
| Date | Event | Price |
|---|---|---|
| 11/8/2025 | Listed for rent | $6,500$2/sqft |
Source: CRMLS #OC25256836 | ||
| 8/27/2021 | Sold | $1,425,000-4.9%$406/sqft |
Source: Public Record | ||
| 8/11/2021 | Pending sale | $1,499,000$427/sqft |
Source: | ||
| 7/20/2021 | Listed for sale | $1,499,000$427/sqft |
Source: | ||
| 7/15/2021 | Pending sale | $1,499,000$427/sqft |
Source: | ||

