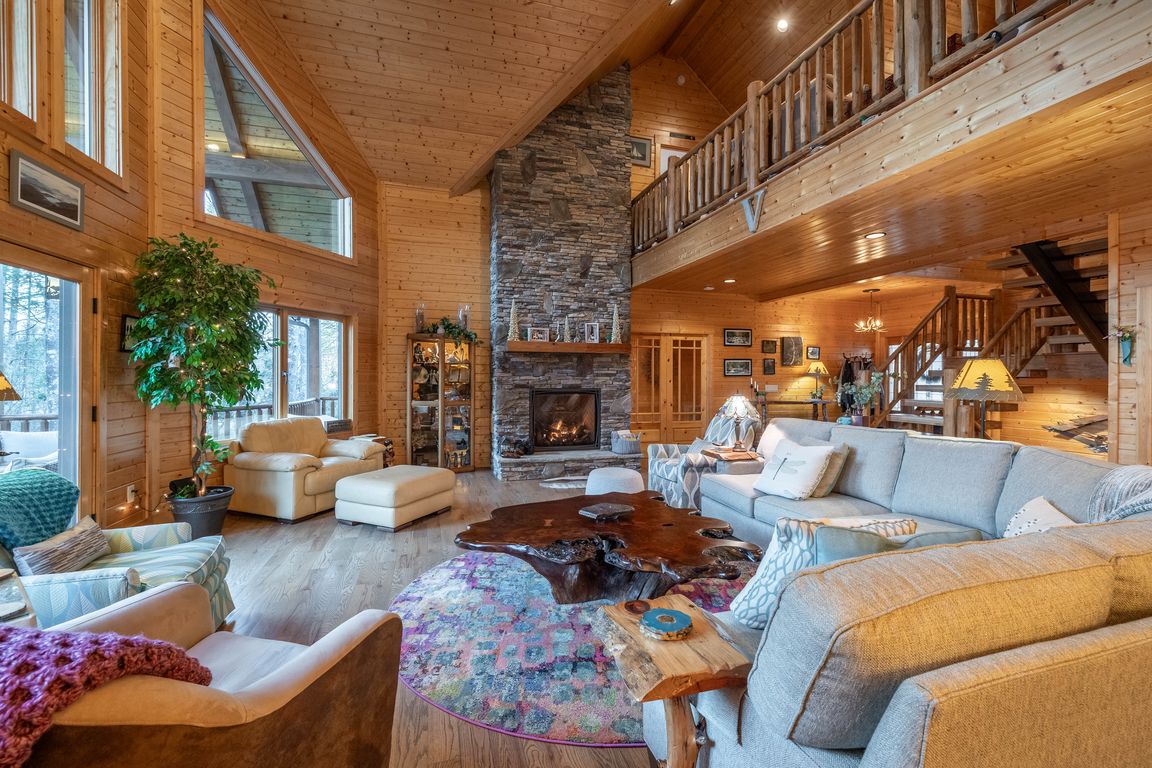
For salePrice cut: $31K (10/13)
$1,417,000
4beds
4,182sqft
1989 Johns Ridge Parkway, Lenoir, NC 28645
4beds
4,182sqft
Single family residence
Built in 2014
2.49 Acres
2 Garage spaces
$339 price/sqft
$2,835 annually HOA fee
What's special
Pool and hot tubFinished basement apartmentCovered deckFire pit
Motivated Sellers! Home REDUCED to actual tax value, and ONLY 25 MINUTES FROM DOWNTOWN BLOWING ROCK! Blue Ridge Mountain Estate with 5,945sf of total living space, including a 4,182sf main home with a finished basement apartment and a 1,752sf Adirondack-style Log Home guest house with loft and oversized 2-car garage. set ...
- 131 days |
- 835 |
- 33 |
Source: High Country AOR,MLS#: 257016 Originating MLS: High Country Association of Realtors Inc.
Originating MLS: High Country Association of Realtors Inc.
Travel times
Main Home Living Room
Main Home Kitchen
Main Home Primary Bedroom
Main Home Primary Bathroom
Guest Home Living Room
Guest Home Bedroom
Basement Apartment Living Room
Basement Apartment Kitchen
Zillow last checked: 8 hours ago
Listing updated: November 20, 2025 at 12:01pm
Listed by:
Stephenie Deesy 828-729-5959,
Mountainside Realty, LLC
Source: High Country AOR,MLS#: 257016 Originating MLS: High Country Association of Realtors Inc.
Originating MLS: High Country Association of Realtors Inc.
Facts & features
Interior
Bedrooms & bathrooms
- Bedrooms: 4
- Bathrooms: 5
- Full bathrooms: 4
- 1/2 bathrooms: 1
Heating
- Forced Air, Fireplace(s), Propane
Cooling
- Ductless, 3+ Units
Appliances
- Included: Double Oven, Dryer, Dishwasher, Disposal, Gas Range, Gas Water Heater, Microwave, Refrigerator, Tankless Water Heater, Washer
- Laundry: Main Level
Features
- Carbon Monoxide Detector, Cathedral Ceiling(s), Vaulted Ceiling(s)
- Windows: Casement Window(s)
- Basement: Finished
- Number of fireplaces: 3
- Fireplace features: Three, Stone, Propane
Interior area
- Total structure area: 4,182
- Total interior livable area: 4,182 sqft
- Finished area above ground: 2,575
- Finished area below ground: 1,607
Property
Parking
- Total spaces: 2
- Parking features: Driveway, Garage, Two Car Garage, Paved, Private
- Garage spaces: 2
- Has uncovered spaces: Yes
Features
- Levels: Two
- Stories: 2
- Patio & porch: Covered, Screened
- Exterior features: Paved Driveway
- Pool features: Community
- Has view: Yes
- View description: Mountain(s), Trees/Woods
- Waterfront features: Creek, River Access, Stream
Lot
- Size: 2.49 Acres
Details
- Additional structures: Living Quarters
- Parcel number: 2709996957
- Zoning description: PD
Construction
Type & style
- Home type: SingleFamily
- Architectural style: Mountain
- Property subtype: Single Family Residence
Materials
- Hardboard, Wood Frame
- Foundation: Basement
- Roof: Architectural,Shingle
Condition
- Year built: 2014
Utilities & green energy
- Sewer: Septic Tank
- Water: Private, Well
- Utilities for property: High Speed Internet Available, Septic Available
Green energy
- Energy efficient items: Insulation
Community & HOA
Community
- Features: Clubhouse, Equestrian Community, Fitness Center, Gated, Near National Forest, Pickleball, Pool, River, Trails/Paths
- Subdivision: The Coves Mountain River Club
HOA
- Has HOA: Yes
- HOA fee: $2,835 annually
Location
- Region: Lenoir
Financial & listing details
- Price per square foot: $339/sqft
- Tax assessed value: $1,417,000
- Annual tax amount: $8,877
- Date on market: 7/21/2025
- Listing terms: Cash,Conventional,New Loan,Owner May Carry
- Road surface type: Paved