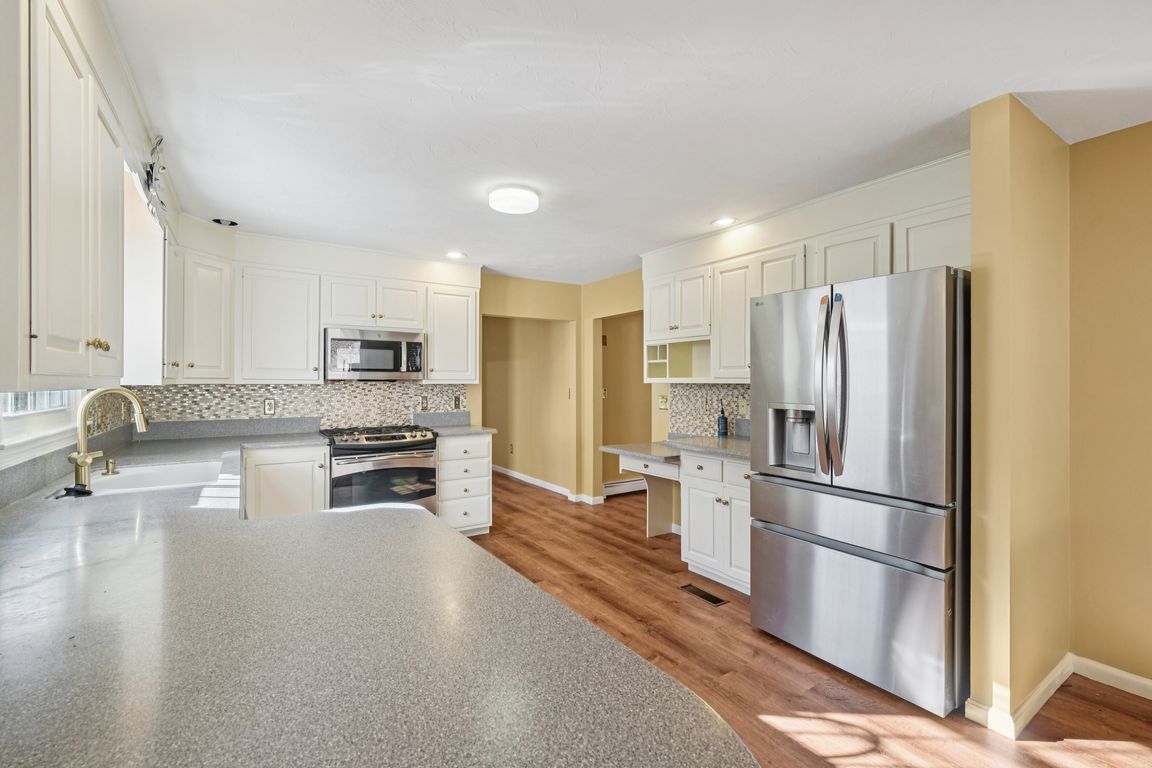Open: Sun 1pm-3pm

For sale
$795,000
4beds
2,372sqft
2 Greenwood Dr, Millis, MA 02054
4beds
2,372sqft
Single family residence
Built in 1996
0.39 Acres
2 Attached garage spaces
$335 price/sqft
What's special
Updated kitchenBeaming hardwood floorsNew doors and windowsOpen floor planNewer appliancesWater heaterLots of natural light
Nestled in the charming town of Millis, this beautiful single-family Colonial features 4 bedrooms, 3.5 baths, open floor plan, updated kitchen and baths, charming family room with skylight and wood fireplace, finished basement with bonus room, granite countertop wet bar, an office, and a full bathroom. Beaming hardwood floors. Lots of ...
- 4 days |
- 959 |
- 59 |
Likely to sell faster than
Source: MLS PIN,MLS#: 73446841
Travel times
Family Room
Kitchen
Dining Room
Zillow last checked: 8 hours ago
Listing updated: 8 hours ago
Listed by:
Karine Laidley,
Chinatti Realty Group, Inc.
Source: MLS PIN,MLS#: 73446841
Facts & features
Interior
Bedrooms & bathrooms
- Bedrooms: 4
- Bathrooms: 4
- Full bathrooms: 3
- 1/2 bathrooms: 1
Primary bedroom
- Features: Walk-In Closet(s), Flooring - Hardwood
- Level: Second
- Area: 249.54
- Dimensions: 13.25 x 18.83
Bedroom 2
- Features: Closet, Flooring - Hardwood
- Level: Second
- Area: 186.75
- Dimensions: 13.5 x 13.83
Bedroom 3
- Features: Closet, Flooring - Hardwood
- Level: Second
- Area: 184.26
- Dimensions: 13.08 x 14.08
Bedroom 4
- Features: Closet, Flooring - Hardwood
- Level: Second
- Area: 117.11
- Dimensions: 11.33 x 10.33
Primary bathroom
- Features: Yes
Bathroom 1
- Features: Bathroom - Half, Flooring - Laminate
- Level: First
- Area: 52.54
- Dimensions: 6.5 x 8.08
Bathroom 2
- Features: Bathroom - Full, Bathroom - With Tub, Flooring - Stone/Ceramic Tile, Countertops - Stone/Granite/Solid
- Level: Second
- Area: 73.42
- Dimensions: 8.08 x 9.08
Bathroom 3
- Features: Bathroom - Full, Bathroom - With Tub, Flooring - Stone/Ceramic Tile, Countertops - Stone/Granite/Solid
- Level: Third
- Area: 74.18
- Dimensions: 8.17 x 9.08
Dining room
- Features: Flooring - Hardwood, Open Floorplan
- Level: First
- Area: 161.5
- Dimensions: 12.75 x 12.67
Family room
- Features: Skylight, Cathedral Ceiling(s), Ceiling Fan(s), Flooring - Hardwood, Open Floorplan
- Level: First
- Area: 329.06
- Dimensions: 20.25 x 16.25
Kitchen
- Features: Flooring - Laminate, Dining Area, Balcony / Deck, Countertops - Upgraded, Breakfast Bar / Nook, Open Floorplan, Recessed Lighting, Slider, Stainless Steel Appliances, Gas Stove, Peninsula, Lighting - Overhead
- Level: First
- Area: 315.63
- Dimensions: 25.08 x 12.58
Living room
- Features: Flooring - Hardwood
- Level: First
- Area: 160.44
- Dimensions: 12.67 x 12.67
Office
- Features: Flooring - Hardwood
- Level: Basement
- Area: 123.38
- Dimensions: 13.58 x 9.08
Heating
- Baseboard, Natural Gas
Cooling
- Central Air, Dual
Appliances
- Laundry: Flooring - Laminate, First Floor, Gas Dryer Hookup
Features
- Bathroom - Full, Bathroom - With Tub, Countertops - Stone/Granite/Solid, Closet, Closet/Cabinets - Custom Built, Wet bar, Bathroom, Bonus Room, Office
- Flooring: Wood, Flooring - Stone/Ceramic Tile, Flooring - Hardwood
- Doors: Insulated Doors
- Windows: Insulated Windows
- Basement: Partial,Finished,Interior Entry,Garage Access
- Number of fireplaces: 1
- Fireplace features: Family Room
Interior area
- Total structure area: 2,372
- Total interior livable area: 2,372 sqft
- Finished area above ground: 2,372
Video & virtual tour
Property
Parking
- Total spaces: 6
- Parking features: Under, Paved Drive, Off Street, Paved
- Attached garage spaces: 2
- Has uncovered spaces: Yes
Features
- Patio & porch: Deck, Deck - Composite
- Exterior features: Deck, Deck - Composite
Lot
- Size: 0.39 Acres
Details
- Parcel number: M:030 B:0000078,3684363
- Zoning: RES
Construction
Type & style
- Home type: SingleFamily
- Architectural style: Colonial
- Property subtype: Single Family Residence
Materials
- Frame
- Foundation: Concrete Perimeter
- Roof: Shingle
Condition
- Year built: 1996
Utilities & green energy
- Electric: 110 Volts, Circuit Breakers, 200+ Amp Service
- Sewer: Public Sewer
- Water: Public
- Utilities for property: for Gas Range, for Gas Dryer, Icemaker Connection
Green energy
- Energy efficient items: Thermostat
Community & HOA
Community
- Features: Public Transportation, Tennis Court(s), Park, Walk/Jog Trails, House of Worship, Other, Sidewalks
HOA
- Has HOA: No
Location
- Region: Millis
Financial & listing details
- Price per square foot: $335/sqft
- Tax assessed value: $645,100
- Annual tax amount: $10,580
- Date on market: 10/29/2025
- Road surface type: Paved