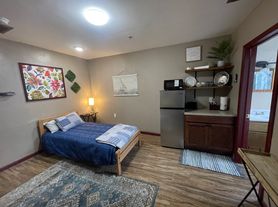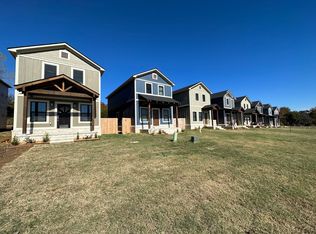Discover the charm of modern living in this exquisite new construction townhouse located in a vibrant Southside neighborhood. This home boasts three spacious bedrooms and two elegant bathrooms, complemented by luxurious LVP flooring that flows seamlessly throughout the residence. The kitchen is a chef's delight, featuring sleek shaker cabinets, pristine quartz countertops, and a chic stainless farm sink. Abundant large closets throughout the home provide extensive storage options, ensuring a clutter-free and organized living space. Step outside to your own private sanctuary, where a beautifully fenced outdoor area awaits, offering the perfect retreat for relaxation or gatherings under the open sky. This townhouse is not just a dwelling, but a haven of comfort and style.
*What We Look for in an Applicant*
-Monthly take home pay has to be at least 2.5x the rent (or proof of current HUD voucher)
-500 minimum credit score with NO collections from landlords or utilities
-No evictions or violent criminal history
-Good references from previous landlords
*Rich Realty requires all tenants to obtain a renter's liability insurance policy in the amount of $100,000*
Equal Housing Opportunity
House for rent
$1,800/mo
20 Estes Way, Southside, AR 72501
3beds
1,440sqft
Price may not include required fees and charges.
Single family residence
Available now
Cats, dogs OK
What's special
Private sanctuaryThree spacious bedroomsTwo elegant bathroomsBeautifully fenced outdoor areaPristine quartz countertopsChic stainless farm sinkSleek shaker cabinets
- 1 day |
- -- |
- -- |
Zillow last checked: 9 hours ago
Listing updated: December 06, 2025 at 12:14am
Travel times
Looking to buy when your lease ends?
Consider a first-time homebuyer savings account designed to grow your down payment with up to a 6% match & a competitive APY.
Facts & features
Interior
Bedrooms & bathrooms
- Bedrooms: 3
- Bathrooms: 2
- Full bathrooms: 2
Interior area
- Total interior livable area: 1,440 sqft
Property
Parking
- Details: Contact manager
Features
- Exterior features: Lawncare Provided
Construction
Type & style
- Home type: SingleFamily
- Property subtype: Single Family Residence
Community & HOA
Location
- Region: Southside
Financial & listing details
- Lease term: Contact For Details
Price history
| Date | Event | Price |
|---|---|---|
| 12/5/2025 | Listed for rent | $1,800$1/sqft |
Source: Zillow Rentals | ||
| 11/21/2025 | Sold | $203,900$142/sqft |
Source: BBOR #25-260 | ||
| 9/10/2025 | Pending sale | $203,900$142/sqft |
Source: BBOR #25-260 | ||
| 5/5/2025 | Listed for sale | $203,900$142/sqft |
Source: BBOR #25-260 | ||

