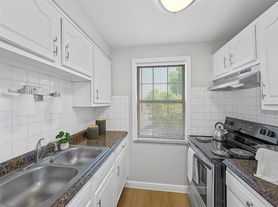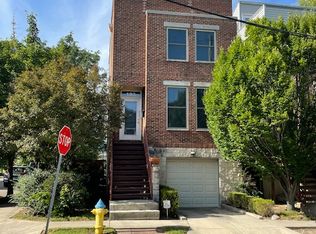Nestled perfectly between Oakwood Jr./Sr. High School and Harman Elementary, kids will have an easy walk to school. This spacious 4 bedroom, 1.5 bathroom duplex home has 1,779 sq ft of charming living space.
Step inside to beautiful original hardwood floors, updated windows bring natural light into a living room with gas fireplace, built-in shelving and a connecting front room giving ample room to spread out. The large dining room connects to the spacious kitchen with an island and has a connecting half bath. Don't miss the charming features of this century old home with original crown molding and a laundry shoot with access on the 1st & 2nd floor dispersing in the basement.
Upstairs you'll find a newly renovated full bathroom (pics coming soon) and 4 bedrooms. The master bedroom boasts 2 closets. The completely floored attic, which is accessible from a bedroom with full, easy to use stairs provide an enormous amount of storage space. The unfinished basement has ~8.5 ft ceilings with a provided washer and dryer, a brand new water heater (Aug 2025), water softener, utility sink, and additional storage space. HVAC was also replaced in Aug 2025.
There's an option to add the detached 2 car garage for an additional $100 p/mo. Even with no garage, this unit will have a designated parking space behind the home and street parking is available. A street parking pass is included in rent.
Lawn care, trash, and storm utility costs are also included in the rent.
Tenant is responsible for electricity, water, and gas utilities.
Lease duration is negotiable between: 8-36 months
Distances to some points of interest:
Oakwood Junior High & High School: 0.1 miles
Oakwood City Building and Safety (Police & Fire) Department: 0.2 miles
Ashley's Pastry Shop: 0.2 miles
Oakwood Community Center, Pool and Playground: 0.3 miles
Harman Elementary School: 0.4 miles
Oakwood Library: 0.5 miles
Wright-Patterson AFB Area B: 12 miles (17 minutes)
Wright-Patterson AFB Area A: 15 miles (20 minutes)
Renter is responsible for water, electricity, and gas utilities.
Owner is responsible for trash, storm, lawn care.
No smoking inside home.
Pets require owner approval.
Lease term is negotiable between 8 - 36 months.
Townhouse for rent
Accepts Zillow applications
$2,100/mo
20 Spirea Dr #20, Dayton, OH 45419
4beds
1,779sqft
Price may not include required fees and charges.
Townhouse
Available Wed Nov 12 2025
No pets
Central air
In unit laundry
Detached parking
Forced air
What's special
Gas fireplaceUtility sinkWater softenerDesignated parking spaceConnecting front roomOriginal hardwood floorsBrand new water heater
- 2 days |
- -- |
- -- |
Travel times
Facts & features
Interior
Bedrooms & bathrooms
- Bedrooms: 4
- Bathrooms: 2
- Full bathrooms: 1
- 1/2 bathrooms: 1
Heating
- Forced Air
Cooling
- Central Air
Appliances
- Included: Dishwasher, Dryer, Freezer, Microwave, Oven, Refrigerator, Washer
- Laundry: In Unit
Features
- Flooring: Carpet, Hardwood, Tile
Interior area
- Total interior livable area: 1,779 sqft
Property
Parking
- Parking features: Detached, Off Street
- Details: Contact manager
Features
- Exterior features: Electricity not included in rent, Gas not included in rent, Heating system: Forced Air, Water not included in rent
Construction
Type & style
- Home type: Townhouse
- Property subtype: Townhouse
Building
Management
- Pets allowed: No
Community & HOA
Location
- Region: Dayton
Financial & listing details
- Lease term: 1 Year
Price history
| Date | Event | Price |
|---|---|---|
| 10/30/2025 | Listed for rent | $2,100$1/sqft |
Source: Zillow Rentals | ||

