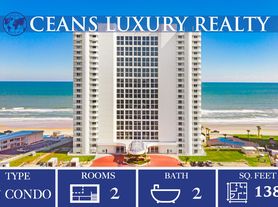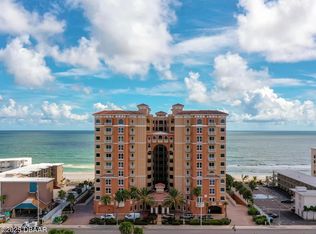1 Block from the beach!! Walking distance.. Spacious Beachside Mediterranean Style Townhome with 3 Bedrooms 2.5 Baths & 2 Car garage. End Unit!! Washer & Dryer inside, all bedrooms are located on the second floor. Backyard with a privacy wall between units. Community pool & club house area.
Apartment for rent
$2,600/mo
200 Florida Shores Blvd, Daytona Beach Shores, FL 32118
3beds
1,754sqft
Price may not include required fees and charges.
Multifamily
Available now
Central air, ceiling fan
In unit laundry
2 Attached garage spaces parking
Central
What's special
- 215 days |
- -- |
- -- |
Zillow last checked: 8 hours ago
Listing updated: September 02, 2025 at 11:14am
Travel times
Looking to buy when your lease ends?
Consider a first-time homebuyer savings account designed to grow your down payment with up to a 6% match & a competitive APY.
Facts & features
Interior
Bedrooms & bathrooms
- Bedrooms: 3
- Bathrooms: 3
- Full bathrooms: 2
- 1/2 bathrooms: 1
Heating
- Central
Cooling
- Central Air, Ceiling Fan
Appliances
- Included: Dryer, Microwave, Range, Refrigerator, Washer
- Laundry: In Unit
Features
- Ceiling Fan(s), View
Interior area
- Total interior livable area: 1,754 sqft
Property
Parking
- Total spaces: 2
- Parking features: Attached, Garage, Covered
- Has attached garage: Yes
- Details: Contact manager
Features
- Stories: 2
- Exterior features: Attached, Ceiling Fan(s), Clubhouse, Garage, Heating system: Central, In Unit, Patio
- Has view: Yes
- View description: City View
Details
- Parcel number: 532223152000
Construction
Type & style
- Home type: MultiFamily
- Property subtype: MultiFamily
Condition
- Year built: 1986
Community & HOA
Community
- Features: Clubhouse
Location
- Region: Daytona Beach Shores
Financial & listing details
- Lease term: 12 Months
Price history
| Date | Event | Price |
|---|---|---|
| 12/1/2025 | Listing removed | $394,900$225/sqft |
Source: | ||
| 9/2/2025 | Price change | $2,600-3.7%$1/sqft |
Source: DBAMLS #1213023 | ||
| 8/22/2025 | Price change | $394,900-1.3%$225/sqft |
Source: | ||
| 6/20/2025 | Price change | $2,700-3.6%$2/sqft |
Source: DBAMLS #1213023 | ||
| 6/4/2025 | Price change | $399,900-4.8%$228/sqft |
Source: | ||

