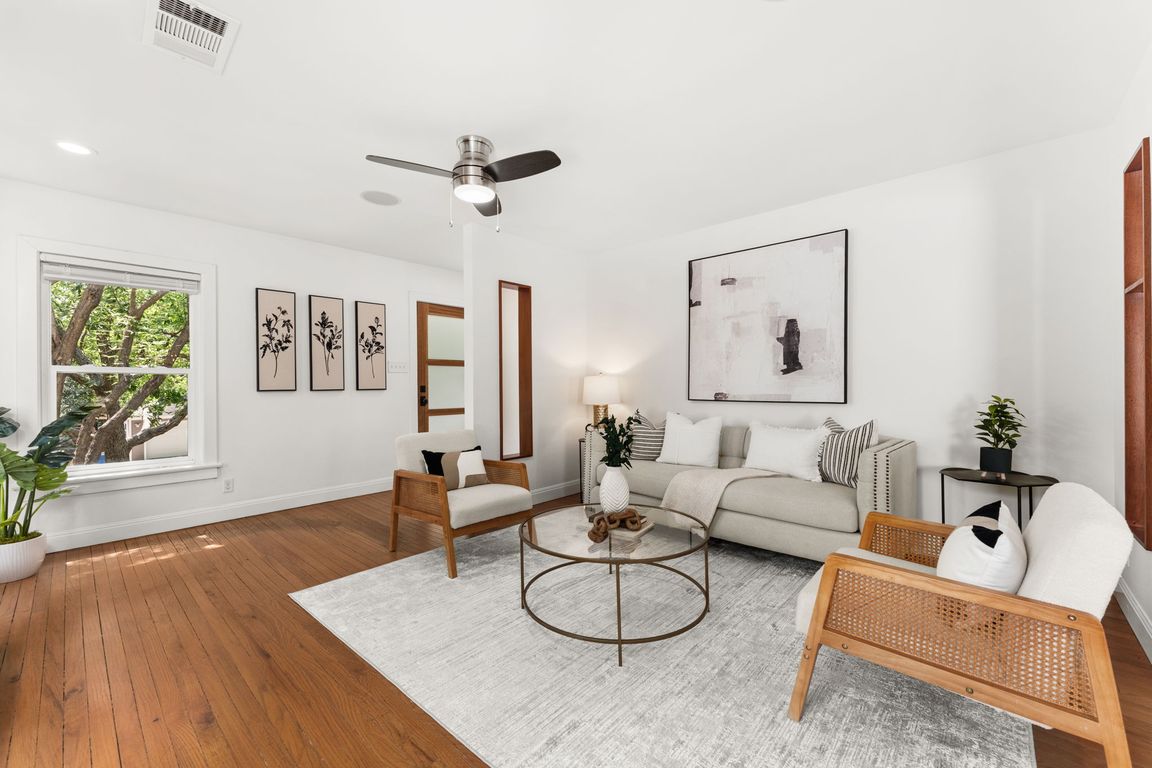
ActivePrice cut: $53K (11/8)
$1,299,000
3beds
1,974sqft
2004 Bremen St, Austin, TX 78703
3beds
1,974sqft
Single family residence
Built in 1946
7,405 sqft
Driveway
$658 price/sqft
What's special
Timeless Tarrytown Gem – Classic Charm Meets Modern Living. Welcome to 2004 Bremen, a beautifully preserved and thoughtfully updated home in the heart of Tarrytown. Originally built in 1946 and completely renovated to the studs in 2009, this residence blends historic character with modern comfort, featuring two spacious bedrooms, two full ...
- 199 days |
- 4,930 |
- 284 |
Source: Unlock MLS,MLS#: 4847600
Travel times
Living Room
Kitchen
Primary Bedroom
Zillow last checked: 8 hours ago
Listing updated: December 07, 2025 at 03:00am
Listed by:
Christine Emanuel (512) 750-3800,
Engel & Volkers Austin (512) 328-3939,
DeeDee Nutt (512) 731-5083,
Engel & Volkers Austin
Source: Unlock MLS,MLS#: 4847600
Facts & features
Interior
Bedrooms & bathrooms
- Bedrooms: 3
- Bathrooms: 3
- Full bathrooms: 3
- Main level bedrooms: 3
Primary bedroom
- Description: Large primary bedroom wing with high ceilings and mahogany bookshelf entertainment built in.
- Features: Bookcases, CATHC, Ceiling Fan(s), Stone Counters, Recessed Lighting, Wired for Sound
- Level: Main
Primary bathroom
- Description: Primary bathroom with walk in shower and double vanity.
- Features: Granite Counters, Double Vanity, Full Bath, Natural Woodwork, Pocket Doors, Recessed Lighting, Sound System, Walk-In Closet(s), Wired for Sound
- Level: Main
Kitchen
- Description: Mahogany modern kitchen with center island, wine fridge and pull out storage.
- Features: Bar, Breakfast Bar, Kitchen Island, Quartz Counters, High Ceilings, Natural Woodwork, Recessed Lighting
- Level: Main
Heating
- Central
Cooling
- Central Air
Appliances
- Included: Dishwasher, Disposal, Exhaust Fan, Gas Cooktop, Refrigerator, Wine Refrigerator
Features
- Breakfast Bar, Ceiling Fan(s), High Ceilings, Chandelier, Granite Counters, Double Vanity, Kitchen Island, Primary Bedroom on Main, Walk-In Closet(s)
- Flooring: Slate, Tile, Wood
- Windows: Blinds
- Number of fireplaces: 1
- Fireplace features: Family Room
Interior area
- Total interior livable area: 1,974 sqft
Video & virtual tour
Property
Parking
- Parking features: Driveway
Accessibility
- Accessibility features: None
Features
- Levels: One
- Stories: 1
- Patio & porch: Deck, Front Porch
- Exterior features: Private Yard
- Pool features: None
- Fencing: Back Yard, Fenced, Wood
- Has view: Yes
- View description: None
- Waterfront features: None
Lot
- Size: 7,405.2 Square Feet
- Features: Back Yard, Interior Lot, Trees-Large (Over 40 Ft)
Details
- Additional structures: Guest House, Workshop
- Parcel number: 01150409020000
- Special conditions: Standard
Construction
Type & style
- Home type: SingleFamily
- Property subtype: Single Family Residence
Materials
- Foundation: Pillar/Post/Pier
- Roof: Metal
Condition
- Updated/Remodeled
- New construction: No
- Year built: 1946
Utilities & green energy
- Sewer: Public Sewer
- Water: Public
- Utilities for property: Electricity Available, Natural Gas Available, Water Available
Community & HOA
Community
- Features: None
- Subdivision: Tarrytown Place
HOA
- Has HOA: No
Location
- Region: Austin
Financial & listing details
- Price per square foot: $658/sqft
- Tax assessed value: $1,190,810
- Date on market: 5/23/2025
- Listing terms: Cash,Conventional,FHA,VA Loan
- Electric utility on property: Yes