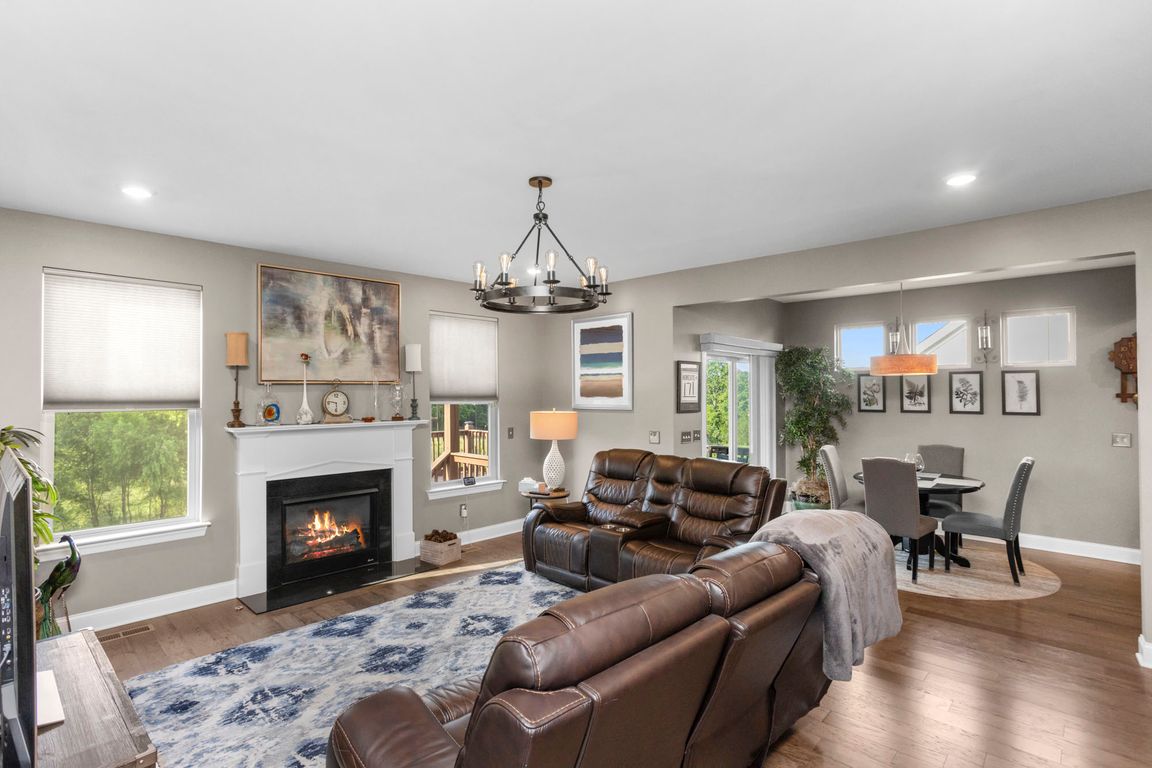
Active
$549,899
4beds
2,841sqft
2008 Hedgelawn Dr, Lebanon, TN 37087
4beds
2,841sqft
Single family residence, residential
Built in 2018
9,583 sqft
2 Attached garage spaces
$194 price/sqft
$55 monthly HOA fee
What's special
Spacious recreation roomModel homePrivate dining areaExpansive great roomOpen floorplanGourmet kitchen
Better Than New with the upgrades of a model home, this spectacular residence is nestled within the highly desirable River Oaks subdivision. The Russell floor plan, created by The Jones Company, showcases a primary suite on the main level, paired with an open floorplan, gourmet kitchen, expansive great room, private dining ...
- 86 days |
- 371 |
- 10 |
Source: RealTracs MLS as distributed by MLS GRID,MLS#: 2993309
Travel times
Living Room
Kitchen
Primary Bedroom
Zillow last checked: 8 hours ago
Listing updated: December 01, 2025 at 10:11am
Listing Provided by:
Steven Russell 615-429-7323,
Reliant Realty ERA Powered 615-859-7150
Source: RealTracs MLS as distributed by MLS GRID,MLS#: 2993309
Facts & features
Interior
Bedrooms & bathrooms
- Bedrooms: 4
- Bathrooms: 3
- Full bathrooms: 2
- 1/2 bathrooms: 1
- Main level bedrooms: 1
Bedroom 1
- Features: Suite
- Level: Suite
- Area: 195 Square Feet
- Dimensions: 15x13
Bedroom 2
- Features: Extra Large Closet
- Level: Extra Large Closet
- Area: 132 Square Feet
- Dimensions: 11x12
Bedroom 3
- Features: Extra Large Closet
- Level: Extra Large Closet
- Area: 132 Square Feet
- Dimensions: 11x12
Primary bathroom
- Features: Double Vanity
- Level: Double Vanity
Dining room
- Features: Separate
- Level: Separate
- Area: 144 Square Feet
- Dimensions: 12x12
Kitchen
- Features: Pantry
- Level: Pantry
- Area: 180 Square Feet
- Dimensions: 15x12
Living room
- Area: 306 Square Feet
- Dimensions: 18x17
Other
- Features: Utility Room
- Level: Utility Room
- Area: 36 Square Feet
- Dimensions: 6x6
Other
- Features: Breakfast Room
- Level: Breakfast Room
- Area: 99 Square Feet
- Dimensions: 11x9
Recreation room
- Features: Second Floor
- Level: Second Floor
- Area: 294 Square Feet
- Dimensions: 14x21
Heating
- Central, Natural Gas
Cooling
- Central Air, Electric
Appliances
- Included: Electric Oven, Electric Range, Dishwasher, Disposal, Microwave, Refrigerator, Stainless Steel Appliance(s)
- Laundry: Electric Dryer Hookup, Washer Hookup
Features
- Ceiling Fan(s), Entrance Foyer, Extra Closets, Pantry, Walk-In Closet(s), High Speed Internet
- Flooring: Carpet, Wood, Tile
- Basement: None,Crawl Space
- Number of fireplaces: 1
- Fireplace features: Gas, Living Room
Interior area
- Total structure area: 2,841
- Total interior livable area: 2,841 sqft
- Finished area above ground: 2,841
Property
Parking
- Total spaces: 2
- Parking features: Garage Faces Front
- Attached garage spaces: 2
Features
- Levels: Two
- Stories: 2
- Patio & porch: Deck, Covered, Porch
- Pool features: Association
Lot
- Size: 9,583.2 Square Feet
- Dimensions: 57.75 x 140 IRR
- Features: Private
- Topography: Private
Details
- Parcel number: 056E D 00600 000
- Special conditions: Standard
- Other equipment: Air Purifier
Construction
Type & style
- Home type: SingleFamily
- Property subtype: Single Family Residence, Residential
Materials
- Fiber Cement, Brick
Condition
- New construction: No
- Year built: 2018
Utilities & green energy
- Sewer: Public Sewer
- Water: Public
- Utilities for property: Electricity Available, Natural Gas Available, Water Available, Cable Connected
Community & HOA
Community
- Security: Smoke Detector(s)
- Subdivision: River Oaks Ph 1
HOA
- Has HOA: Yes
- Amenities included: Playground, Pool
- Services included: Maintenance Grounds, Recreation Facilities
- HOA fee: $55 monthly
Location
- Region: Lebanon
Financial & listing details
- Price per square foot: $194/sqft
- Tax assessed value: $410,800
- Annual tax amount: $2,970
- Date on market: 9/12/2025
- Electric utility on property: Yes