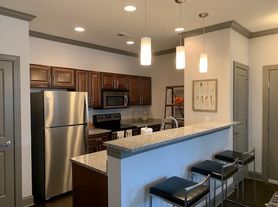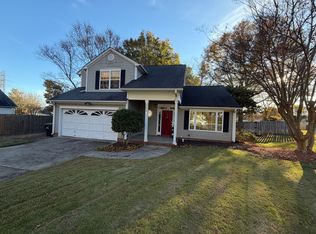This beautiful home is located in the sought-after Gilder Creek Farm subdivision, offering a fantastic open floor plan. The vaulted great room is spacious and flows into a bright sunroom addition. All new luxury vinyl plank flooring in the dining, breakfast, kitchen, and hall areas, and all appliances included. Upstairs, a large bonus room adds flexibility for a home office, media room, or guest space. The wraparound kitchen features a smooth-top range, a closet pantry, and a breakfast area with backyard views, open to the great room's gas-log fireplaceperfect for gatherings. The spacious master suite has two large walk-in closets providing abundant storage. The outdoor space features a fenced in backyard with a firepit. Located on a quiet street near the cul-de-sac, with neighborhood amenities including a junior Olympic pool, clubhouse, playground, and walking trails. Highly desirable 5 Forks location near excellent schools, shopping, and dining. Schedule your showing today! This one won't last long!
House for rent
$2,200/mo
203 Crown Empire Ct, Simpsonville, SC 29681
3beds
1,956sqft
Price may not include required fees and charges.
Single family residence
Available now
Air conditioner, ceiling fan
Hookups laundry
Garage parking
Fireplace
What's special
Gas-log fireplaceBright sunroom additionWraparound kitchenSmooth-top rangeFantastic open floor planSpacious master suiteVaulted great room
- 3 days |
- -- |
- -- |
Zillow last checked: 11 hours ago
Listing updated: December 04, 2025 at 09:35pm
Travel times
Looking to buy when your lease ends?
Consider a first-time homebuyer savings account designed to grow your down payment with up to a 6% match & a competitive APY.
Facts & features
Interior
Bedrooms & bathrooms
- Bedrooms: 3
- Bathrooms: 2
- Full bathrooms: 2
Heating
- Fireplace
Cooling
- Air Conditioner, Ceiling Fan
Appliances
- Included: Dishwasher, Disposal, Microwave, Range, Refrigerator, WD Hookup
- Laundry: Hookups
Features
- Ceiling Fan(s), Double Vanity, WD Hookup, Walk-In Closet(s)
- Flooring: Hardwood
- Has fireplace: Yes
Interior area
- Total interior livable area: 1,956 sqft
Property
Parking
- Parking features: Garage
- Has garage: Yes
- Details: Contact manager
Features
- Patio & porch: Patio
- Exterior features: Kitchen island, Mirrors
Details
- Parcel number: 0550150102000
Construction
Type & style
- Home type: SingleFamily
- Property subtype: Single Family Residence
Community & HOA
Location
- Region: Simpsonville
Financial & listing details
- Lease term: Contact For Details
Price history
| Date | Event | Price |
|---|---|---|
| 12/3/2025 | Listed for rent | $2,200$1/sqft |
Source: Zillow Rentals | ||
| 10/27/2025 | Sold | $340,000-1.4%$174/sqft |
Source: | ||
| 10/14/2025 | Contingent | $345,000$176/sqft |
Source: | ||
| 9/9/2025 | Price change | $345,000-1.4%$176/sqft |
Source: | ||
| 9/2/2025 | Price change | $350,000-2.5%$179/sqft |
Source: | ||

