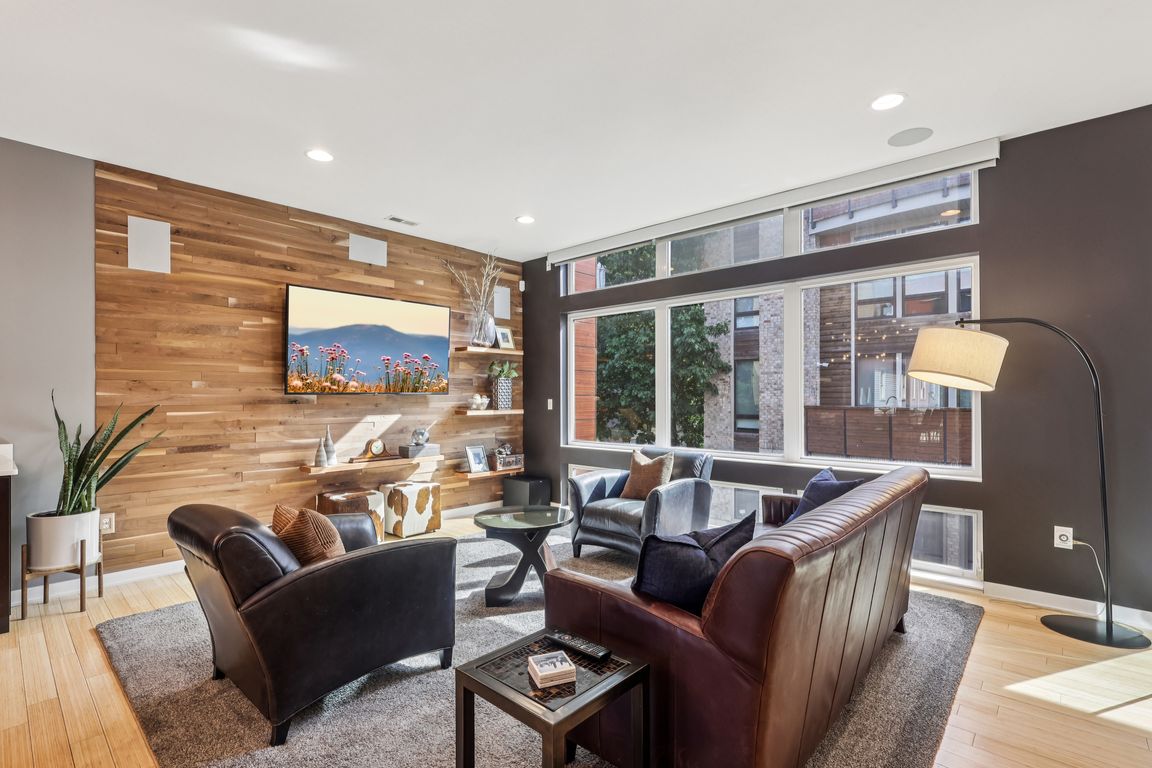
For sale
$676,500
3beds
2,044sqft
2046 W 11th Pl, Cleveland, OH 44113
3beds
2,044sqft
Townhouse, single family residence
Built in 2013
1,611 sqft
2 Attached garage spaces
$331 price/sqft
What's special
Juliette balconyBreathtaking city viewsRemote control retractable awningAzek paver systemCustom built-in sideboardRoof deckFloor to ceiling windows
Stunning 2000+ sqft townhome with breathtaking city views from the highest point in Tremont! As you enter through the front door, you’re welcomed into the 2-story foyer with modern chandelier, and heated tile floors. Access to the 2-car garage, workout room, storage and backyard complete the ground floor. The second level ...
- 53 days |
- 1,076 |
- 65 |
Source: MLS Now,MLS#: 5154759Originating MLS: Akron Cleveland Association of REALTORS
Travel times
Living Room
Kitchen
Primary Bedroom
Rooftop Deck
Rooftop Deck
Dining Room
Zillow last checked: 7 hours ago
Listing updated: September 25, 2025 at 10:57am
Listed by:
Carolyn M Bentley 216-470-1502 carolynbentley@howardhanna.com,
Howard Hanna,
Jennifer Dugan 440-915-2826,
Howard Hanna
Source: MLS Now,MLS#: 5154759Originating MLS: Akron Cleveland Association of REALTORS
Facts & features
Interior
Bedrooms & bathrooms
- Bedrooms: 3
- Bathrooms: 3
- Full bathrooms: 2
- 1/2 bathrooms: 1
- Main level bathrooms: 1
Primary bedroom
- Description: Flooring: Carpet
- Level: Third
- Dimensions: 14.1 x 13.1
Bedroom
- Description: Flooring: Wood
- Level: First
- Dimensions: 14.9 x 11.1
Bedroom
- Description: Flooring: Carpet
- Level: Third
- Dimensions: 22.4 x 12.9
Primary bathroom
- Description: Flooring: Ceramic Tile
- Level: Third
- Dimensions: 7.2 x 9.4
Bathroom
- Description: Flooring: Ceramic Tile
- Features: Built-in Features
- Level: Second
- Dimensions: 8 x 5.1
Bathroom
- Description: Flooring: Ceramic Tile
- Level: Third
- Dimensions: 5 x 8.3
Dining room
- Description: Flooring: Bamboo
- Features: Built-in Features, Chandelier, Fireplace, Stone Counters
- Level: Second
- Dimensions: 18.5 x 11.1
Entry foyer
- Description: Flooring: Ceramic Tile
- Features: Chandelier
- Level: First
- Dimensions: 4.4 x 20.1
Kitchen
- Description: Flooring: Bamboo
- Features: Breakfast Bar, Built-in Features, Stone Counters, Smart Thermostat, Window Treatments
- Level: Second
- Dimensions: 14.7 x 13.3
Laundry
- Description: Flooring: Ceramic Tile
- Level: Third
- Dimensions: 3.5 x 5.6
Living room
- Description: Flooring: Bamboo
- Features: Natural Woodwork, Wired for Sound
- Level: Second
- Dimensions: 22.1 x 16.1
Pantry
- Features: Built-in Features
- Level: Second
- Dimensions: 4.7 x 3.3
Heating
- Forced Air, Fireplace(s), Gas
Cooling
- Central Air
Features
- Basement: None
- Number of fireplaces: 1
- Fireplace features: Gas
Interior area
- Total structure area: 2,044
- Total interior livable area: 2,044 sqft
- Finished area above ground: 2,044
- Finished area below ground: 0
Video & virtual tour
Property
Parking
- Parking features: Attached, Direct Access, Electricity, Garage, Garage Door Opener, Paved
- Attached garage spaces: 2
Accessibility
- Accessibility features: None
Features
- Levels: Three Or More
- Stories: 3
- Patio & porch: Deck, Patio
- Fencing: Full,Wood
- Has view: Yes
- View description: City
Lot
- Size: 1,611.72 Square Feet
Details
- Parcel number: 00409117
- Special conditions: Standard
Construction
Type & style
- Home type: Townhouse
- Architectural style: Contemporary
- Property subtype: Townhouse, Single Family Residence
- Attached to another structure: Yes
Materials
- Other
- Foundation: Slab
- Roof: Other
Condition
- Year built: 2013
Utilities & green energy
- Sewer: Public Sewer
- Water: Public
Community & HOA
Community
- Subdivision: Tremont North
HOA
- Has HOA: No
Location
- Region: Cleveland
Financial & listing details
- Price per square foot: $331/sqft
- Tax assessed value: $51,200
- Annual tax amount: $1,175
- Date on market: 9/9/2025
- Listing agreement: Exclusive Right To Sell
- Listing terms: Cash,Conventional,FHA,VA Loan