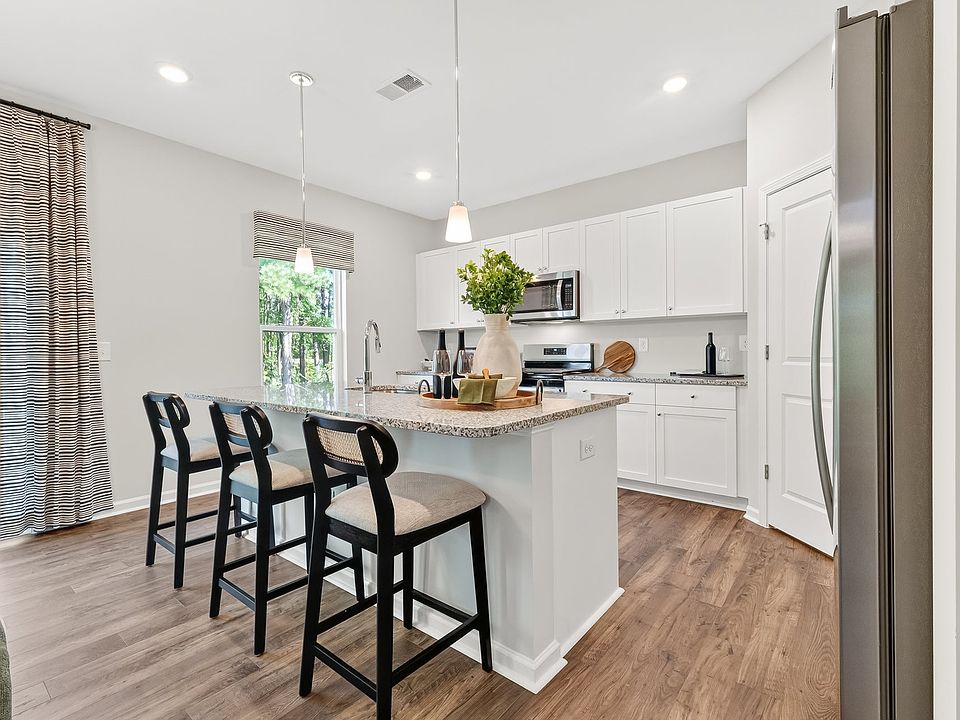Welcome to the peaceful community of Shiloh Woods! The Prelude floor plan offers 2,433 square feet of thoughtfully designed living space across two levels, featuring five bedrooms—four upstairs and one on the main level with its own private full bath. This layout includes dedicated study areas, ideal for working from home or focused activities, plus a versatile office/flex space on the second floor that can serve as a playroom, media room, or hobby space. A convenient two-car garage provides ample storage and parking. With its balance of open gathering spaces and private retreats, the Prelude is perfect for those seeking both comfort and flexibility in their home. Photos are for illustration purposes only. Actual home may vary in features, colors, and options..
New construction
$383,120
205 Shiloh Woods Cir, Smithfield, NC 27577
5beds
2,433sqft
Est.:
Single Family Residence, Residential
Built in 2026
0.7 Acres Lot
$381,600 Zestimate®
$157/sqft
$50/mo HOA
What's special
Private retreatsDedicated study areasOpen gathering spaces
Call: (910) 727-1652
- 72 days |
- 115 |
- 5 |
Zillow last checked: 8 hours ago
Listing updated: December 06, 2025 at 07:34am
Listed by:
Batey Camp McGraw 904-644-7670,
Dream Finders Realty LLC,
Garth Duthie 919-525-8805,
Dream Finders Realty LLC
Source: Doorify MLS,MLS#: 10124449
Travel times
Schedule tour
Select your preferred tour type — either in-person or real-time video tour — then discuss available options with the builder representative you're connected with.
Facts & features
Interior
Bedrooms & bathrooms
- Bedrooms: 5
- Bathrooms: 3
- Full bathrooms: 3
Heating
- Heat Pump
Cooling
- Heat Pump
Appliances
- Included: Dishwasher, Electric Oven, Electric Range, Electric Water Heater, Microwave, Range Hood, Water Heater
- Laundry: Upper Level
Features
- Bathtub/Shower Combination, Eat-in Kitchen, Entrance Foyer, High Ceilings, Living/Dining Room Combination, Pantry, Quartz Counters, Smooth Ceilings, Walk-In Closet(s), Walk-In Shower
- Flooring: Carpet, Vinyl
Interior area
- Total structure area: 2,433
- Total interior livable area: 2,433 sqft
- Finished area above ground: 2,433
- Finished area below ground: 0
Property
Parking
- Total spaces: 2
- Parking features: Garage - Attached
- Attached garage spaces: 2
Features
- Levels: Two
- Stories: 2
- Exterior features: Private Yard, Rain Gutters
- Fencing: None
- Has view: Yes
Lot
- Size: 0.7 Acres
- Features: Cleared
Details
- Parcel number: na
- Special conditions: Standard
Construction
Type & style
- Home type: SingleFamily
- Architectural style: Traditional
- Property subtype: Single Family Residence, Residential
Materials
- Vinyl Siding
- Foundation: Slab
- Roof: Shingle
Condition
- New construction: Yes
- Year built: 2026
- Major remodel year: 2025
Details
- Builder name: Dream FInders Homes
Utilities & green energy
- Sewer: Septic Tank
- Water: Public
Community & HOA
Community
- Features: None
- Subdivision: Shiloh Woods
HOA
- Has HOA: Yes
- Services included: Unknown
- HOA fee: $50 monthly
Location
- Region: Smithfield
Financial & listing details
- Price per square foot: $157/sqft
- Date on market: 9/27/2025
About the community
Shiloh Woods, located just outside of Raleigh in the charming town of Smithfield, NC, offers the perfect blend of rural beauty and modern convenience. Surrounded by picturesque countryside, this peaceful community is ideal for those who appreciate serene landscapes while remaining close to essential amenities. Residents enjoy easy access to local grocery stores, popular restaurants, and shopping destinations, making daily life comfortable and convenient. Now Selling! One home is move-in ready and available today , with additional homesites currently under construction. With its tranquil setting and proximity to both nature and urban conveniences, Shiloh Woods is an ideal place to call home for those seeking a balance of quiet living and accessibility.
Source: Dream Finders Homes

