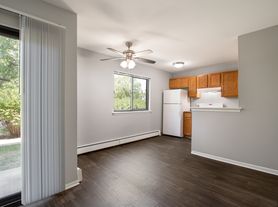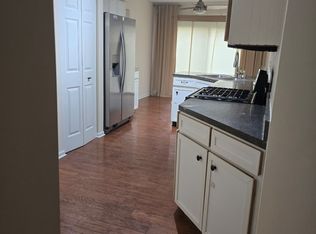Welcome Home, compleely remodelled ranch style home Checks all your boxes. Freshly painted home with brand new stainless steel appliances and new fixtures, fully renovated two full bathrooms, wooden flooring, seperate family room with fireplace and living room. Fully upgraded kitchen with plenty of cabinets and granite counter tops. Lots of natural sun light, 3 spacious bedrooms with extra large closets attached to each room. All rooms comes with new ceiling fans. Sliding door to outdoor patio . Atttached two car garage with drive way can fit upto 2 cars. Fully fenced big backyard . Walking/ running/natural trails/nature abound. Active friendly and safe community. Walk to eatieries and train too. Close to top rated elementary schools district and VERNON HIGH SCHOOL! Home sweet home just doesn't get better than this! Hurry before its gone.
Providing both excellent quality and value, this professionally managed and maintained home is available to view today. Apply online today!
Owner pays for lawn maintenance and snow removal. Tentats pays for all utilities (Water/Sewage, Gas, Electric and waste removal. Upto small pets allowed. No smoking inside home. Upfront one month rent and 1.5X rent as a security deposit, $ 500 pet fees and $ 250 appliance cleaning fees (non refundable). Tenants are responsible property inside and hand over in original condition at the end of the lease. Tenants must purchase Rental insurance.
Property has rooftop solar panels which covers 80% of monthly usage. Benefit will be passed to Tenants which reduces monthly Electric bill.
House for rent
Accepts Zillow applications
$3,400/mo
206 Autumn Ln, Vernon Hills, IL 60061
3beds
1,564sqft
Price may not include required fees and charges.
Single family residence
Available Mon Dec 1 2025
Cats, small dogs OK
Central air
In unit laundry
Attached garage parking
-- Heating
What's special
Fully fenced big backyardFreshly painted homeLots of natural sunlightFully upgraded kitchenGranite countertopsWooden flooringNew ceiling fans
- 3 days |
- -- |
- -- |
Travel times
Facts & features
Interior
Bedrooms & bathrooms
- Bedrooms: 3
- Bathrooms: 3
- Full bathrooms: 2
- 1/2 bathrooms: 1
Cooling
- Central Air
Appliances
- Included: Dryer, Washer
- Laundry: In Unit
Features
- Flooring: Hardwood
Interior area
- Total interior livable area: 1,564 sqft
Property
Parking
- Parking features: Attached
- Has attached garage: Yes
- Details: Contact manager
Details
- Parcel number: 1505422016
Construction
Type & style
- Home type: SingleFamily
- Property subtype: Single Family Residence
Community & HOA
Location
- Region: Vernon Hills
Financial & listing details
- Lease term: 1 Year
Price history
| Date | Event | Price |
|---|---|---|
| 10/29/2025 | Listed for rent | $3,400+19.3%$2/sqft |
Source: Zillow Rentals | ||
| 4/17/2023 | Listing removed | -- |
Source: Zillow Rentals | ||
| 4/14/2023 | Listed for rent | $2,850$2/sqft |
Source: Zillow Rentals | ||
| 6/30/2022 | Listing removed | -- |
Source: Zillow Rental Manager | ||
| 6/17/2022 | Listed for rent | $2,850+7.5%$2/sqft |
Source: Zillow Rental Manager | ||

