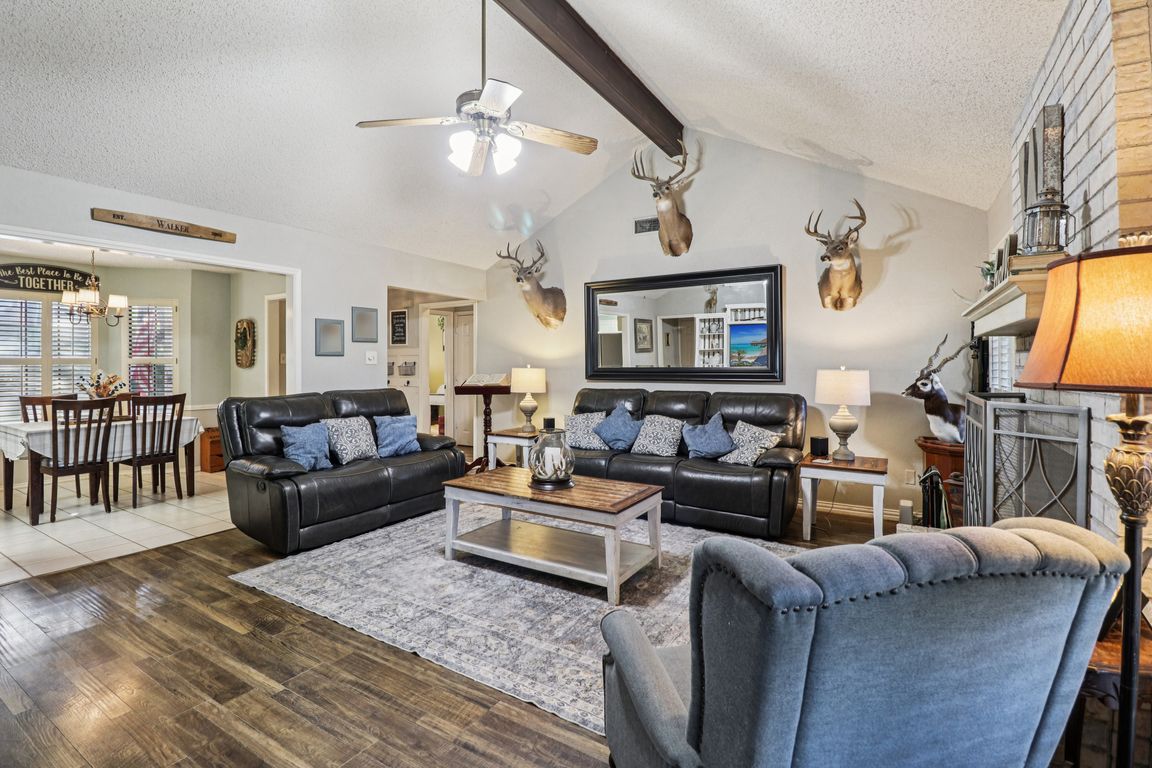
For sale
$305,000
3beds
1,496sqft
207 Camelot Dr, Weatherford, TX 76086
3beds
1,496sqft
Single family residence
Built in 1987
9,060 sqft
2 Attached garage spaces
$204 price/sqft
What's special
Beautifully maintained family homeOpen floor planBackyard serenityPeaceful viewsCovered patioVaulted ceilingsFriendly wildlife
Backyard Serenity! Watch Deer from Your Own Patio. Welcome to this beautifully maintained family home where comfort meets serenity. Nestled in the desirable Briarwood neighborhood, this home backs up to a picturesque open pasture no neighbors behind you, just peaceful views and friendly wildlife right outside your back door. Start your ...
- 7 days |
- 2,096 |
- 116 |
Likely to sell faster than
Source: NTREIS,MLS#: 21102943
Travel times
Living Room
Kitchen
Primary Bedroom
Zillow last checked: 8 hours ago
Listing updated: November 08, 2025 at 11:04am
Listed by:
Candice Costa 0707354 4694000107,
Jason Mitchell Real Estate 469-400-0107
Source: NTREIS,MLS#: 21102943
Facts & features
Interior
Bedrooms & bathrooms
- Bedrooms: 3
- Bathrooms: 2
- Full bathrooms: 2
Primary bedroom
- Features: Double Vanity, Garden Tub/Roman Tub, Walk-In Closet(s)
- Level: First
- Dimensions: 15 x 13
Bedroom
- Level: First
- Dimensions: 12 x 11
Bedroom
- Level: First
- Dimensions: 12 x 11
Dining room
- Level: First
- Dimensions: 10 x 9
Kitchen
- Level: First
- Dimensions: 9 x 9
Living room
- Features: Ceiling Fan(s), Fireplace
- Level: First
- Dimensions: 19 x 17
Utility room
- Features: Built-in Features, Utility Room
- Level: First
- Dimensions: 5 x 5
Heating
- Central
Cooling
- Central Air, Ceiling Fan(s), Electric
Appliances
- Included: Dishwasher, Electric Cooktop, Electric Oven, Disposal, Microwave, Refrigerator
- Laundry: Washer Hookup, Dryer Hookup, ElectricDryer Hookup, Laundry in Utility Room
Features
- Decorative/Designer Lighting Fixtures, Eat-in Kitchen, High Speed Internet, Vaulted Ceiling(s), Walk-In Closet(s)
- Flooring: Luxury Vinyl Plank, Tile
- Windows: Window Coverings
- Has basement: No
- Number of fireplaces: 1
- Fireplace features: Family Room, Wood Burning
Interior area
- Total interior livable area: 1,496 sqft
Video & virtual tour
Property
Parking
- Total spaces: 4
- Parking features: Door-Single, Garage Faces Front, Garage
- Attached garage spaces: 2
- Carport spaces: 2
- Covered spaces: 4
Features
- Levels: One
- Stories: 1
- Patio & porch: Covered
- Pool features: None
- Fencing: Wood
Lot
- Size: 9,060.48 Square Feet
- Features: Greenbelt, Interior Lot, Landscaped, Many Trees
Details
- Parcel number: R000002445
Construction
Type & style
- Home type: SingleFamily
- Architectural style: Traditional,Detached
- Property subtype: Single Family Residence
Materials
- Brick
- Foundation: Slab
- Roof: Composition
Condition
- Year built: 1987
Utilities & green energy
- Sewer: Public Sewer
- Water: Public
- Utilities for property: Electricity Available, Sewer Available, Water Available
Community & HOA
Community
- Features: Curbs
- Security: Smoke Detector(s)
- Subdivision: Briarwood Sec II
HOA
- Has HOA: No
Location
- Region: Weatherford
Financial & listing details
- Price per square foot: $204/sqft
- Tax assessed value: $291,380
- Annual tax amount: $4,741
- Date on market: 11/4/2025
- Cumulative days on market: 8 days
- Listing terms: Cash,Conventional,FHA,VA Loan
- Electric utility on property: Yes