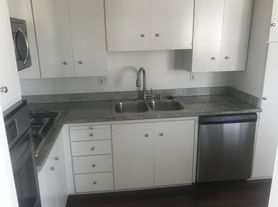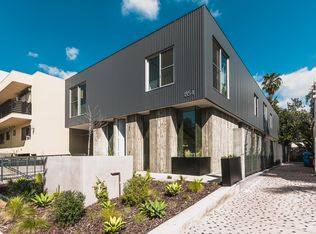A truly charming, spacious, and tastefully updated 2sty townhome in this pristine 1930's 4-unit Traditional building features gleaming wood floors throughout (no carpeting), x-high ceilings, mouldings. Entry to the unit is via an enchanting shared brick inner courtyard/patio surrounded by privacy foliage. Large living room with fireplace and separate powder room. Formal dining room/den. Amazing cook's granite kitchen with top stainless appliances and tremendous storage. Two generous light-filled bedroom suites upstairs with two luxe updated bathrooms and walk-in closets. 1 car enclosed garage parking off of the rear alleyway (2 car garage shared with another building resident). Central HVAC. Washer/dryer in unit. With a high "Walk Score" and proximity to the best of Beverly Hills and the Westside, this home-like unit is the ultimate long-term (16 month minimum) unfurnished lease opportunity for a fortunate and highly-qualified tenant.
Copyright The MLS. All rights reserved. Information is deemed reliable but not guaranteed.
Townhouse for rent
$5,850/mo
208 1/2 S El Camino Dr, Beverly Hills, CA 90212
2beds
1,353sqft
Price may not include required fees and charges.
Townhouse
Available now
-- Pets
Central air
In unit laundry
1 Garage space parking
Central, fireplace
What's special
Granite kitchenPrivacy foliageX-high ceilingsGleaming wood floorsStainless appliancesUpdated bathroomsTremendous storage
- 12 days |
- -- |
- -- |
Travel times
Looking to buy when your lease ends?
Consider a first-time homebuyer savings account designed to grow your down payment with up to a 6% match & a competitive APY.
Facts & features
Interior
Bedrooms & bathrooms
- Bedrooms: 2
- Bathrooms: 3
- Full bathrooms: 2
- 1/2 bathrooms: 1
Rooms
- Room types: Dining Room, Walk In Closet
Heating
- Central, Fireplace
Cooling
- Central Air
Appliances
- Included: Dryer, Microwave, Range Oven, Refrigerator, Washer
- Laundry: In Unit, Inside
Features
- Crown Molding, Formal Dining Rm, High Ceilings, Walk-In Closet(s)
- Flooring: Hardwood
- Has fireplace: Yes
Interior area
- Total interior livable area: 1,353 sqft
Property
Parking
- Total spaces: 1
- Parking features: Garage, Covered
- Has garage: Yes
- Details: Contact manager
Features
- Stories: 2
- Patio & porch: Patio
- Exterior features: Contact manager
- Has view: Yes
- View description: Contact manager
Construction
Type & style
- Home type: Townhouse
- Property subtype: Townhouse
Condition
- Year built: 1936
Utilities & green energy
- Utilities for property: Garbage, Water
Community & HOA
Location
- Region: Beverly Hills
Financial & listing details
- Lease term: 1+Year
Price history
| Date | Event | Price |
|---|---|---|
| 10/21/2025 | Listed for rent | $5,850$4/sqft |
Source: | ||

