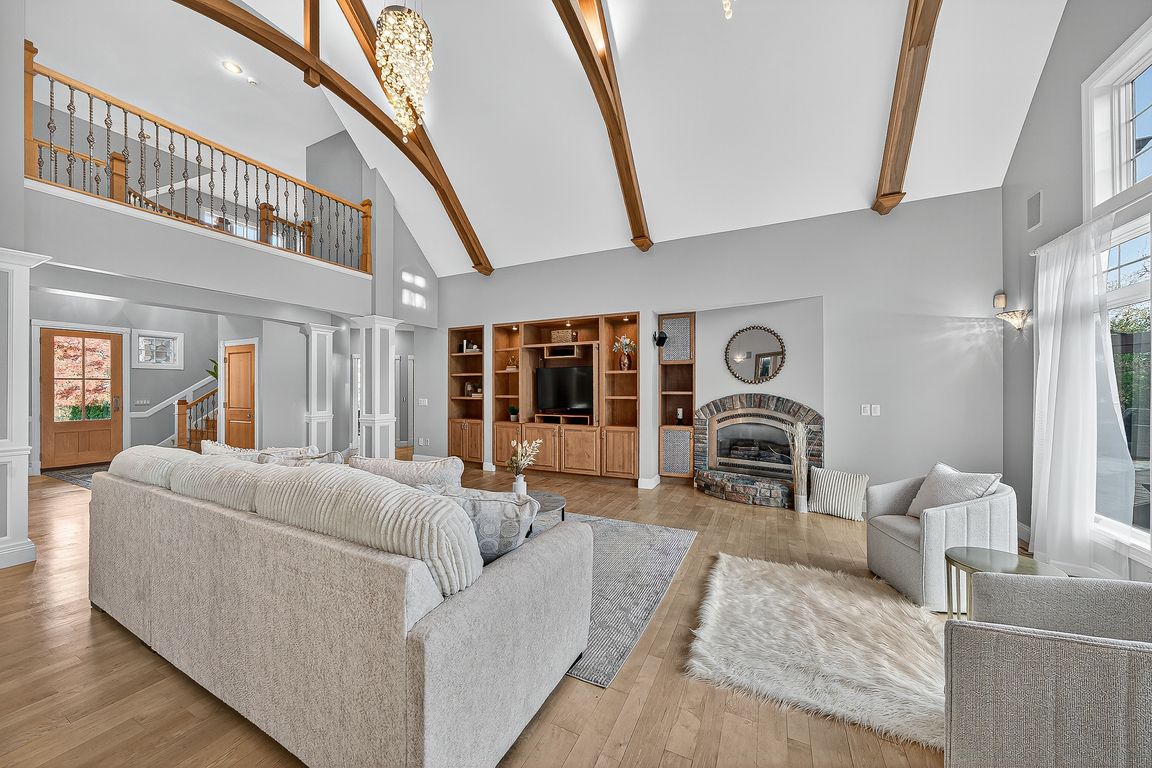
Active
$1,599,000
4beds
8,313sqft
2080 High Mdw S, Niles, MI 49120
4beds
8,313sqft
Single family residence
Built in 2002
4.10 Acres
4 Garage spaces
$192 price/sqft
What's special
Gunite poolFlagstone pathsBuilt-in vegetable steamerFlexible living spacePool houseSoaring ceilingsHardwood floors
Step through the front door and into a home filled with warmth, light, and thoughtful design. Hardwood floors, rich moldings, and soaring ceilings set an elegant tone throughout the open main level. The family room with fireplace flows effortlessly into a sun-filled four-season room and a private den with Ayre cabinetry ...
- 5 days |
- 1,699 |
- 78 |
Source: MichRIC,MLS#: 25057411
Travel times
Family Room
Kitchen
Primary Bedroom
Zillow last checked: 8 hours ago
Listing updated: November 09, 2025 at 11:36pm
Listed by:
Stephen R Bizzaro 574-229-4040,
Howard Hanna Real Estate 734-761-6600
Source: MichRIC,MLS#: 25057411
Facts & features
Interior
Bedrooms & bathrooms
- Bedrooms: 4
- Bathrooms: 6
- Full bathrooms: 4
- 1/2 bathrooms: 2
- Main level bedrooms: 1
Primary bedroom
- Level: Main
- Area: 500
- Dimensions: 20.00 x 25.00
Bedroom 2
- Level: Upper
- Area: 165
- Dimensions: 11.00 x 15.00
Bedroom 3
- Level: Upper
- Area: 273
- Dimensions: 21.00 x 13.00
Bedroom 4
- Level: Upper
- Area: 204
- Dimensions: 17.00 x 12.00
Primary bathroom
- Level: Main
- Area: 255
- Dimensions: 15.00 x 17.00
Bonus room
- Level: Basement
- Area: 462
- Dimensions: 21.00 x 22.00
Dining room
- Level: Main
- Area: 221
- Dimensions: 17.00 x 13.00
Exercise room
- Level: Basement
- Area: 224
- Dimensions: 16.00 x 14.00
Kitchen
- Level: Main
- Area: 440
- Dimensions: 22.00 x 20.00
Laundry
- Level: Main
- Area: 187
- Dimensions: 17.00 x 11.00
Living room
- Level: Main
- Area: 924
- Dimensions: 28.00 x 33.00
Office
- Level: Main
- Area: 160
- Dimensions: 10.00 x 16.00
Other
- Description: Breakfast Nook
- Level: Main
- Area: 221
- Dimensions: 17.00 x 13.00
Other
- Description: Garage
- Level: Main
- Area: 1908
- Dimensions: 36.00 x 53.00
Other
- Description: Bar Area
- Level: Basement
- Area: 88
- Dimensions: 11.00 x 8.00
Recreation
- Level: Upper
- Area: 950
- Dimensions: 50.00 x 19.00
Recreation
- Level: Basement
- Area: 1886
- Dimensions: 46.00 x 41.00
Heating
- Forced Air
Cooling
- Central Air
Appliances
- Included: Built-In Gas Oven, Dishwasher, Disposal, Double Oven, Dryer, Freezer, Microwave, Oven, Range, Refrigerator, Washer
- Laundry: Common Area, Laundry Room, Main Level, Sink
Features
- Ceiling Fan(s), Central Vacuum, Wet Bar, Center Island, Eat-in Kitchen, Pantry
- Flooring: Carpet, Ceramic Tile, Wood
- Windows: Storms, Screens
- Basement: Daylight,Full
- Number of fireplaces: 3
- Fireplace features: Gas Log, Living Room, Master Bedroom, Other
Interior area
- Total structure area: 5,722
- Total interior livable area: 8,313 sqft
- Finished area below ground: 2,591
Video & virtual tour
Property
Parking
- Total spaces: 4
- Parking features: Garage Faces Side, Garage Faces Front, Garage Door Opener, Attached
- Garage spaces: 4
Features
- Stories: 2
- Has private pool: Yes
- Pool features: In Ground
- Fencing: Full
Lot
- Size: 4.1 Acres
- Features: Wooded, Rolling Hills, Shrubs/Hedges
Details
- Parcel number: 110570000041013
Construction
Type & style
- Home type: SingleFamily
- Architectural style: Traditional
- Property subtype: Single Family Residence
Materials
- Stone, Wood Siding
- Roof: Composition,Shingle
Condition
- New construction: No
- Year built: 2002
Details
- Builder name: Town & Country Homes
Utilities & green energy
- Water: Well
Community & HOA
Community
- Security: Gated Community, Smoke Detector(s)
- Subdivision: The Sanctuary
HOA
- Amenities included: Tennis Court(s), Trail(s)
- Services included: None
Location
- Region: Niles
Financial & listing details
- Price per square foot: $192/sqft
- Tax assessed value: $647,765
- Annual tax amount: $23,365
- Date on market: 11/8/2025
- Listing terms: Cash,Conventional