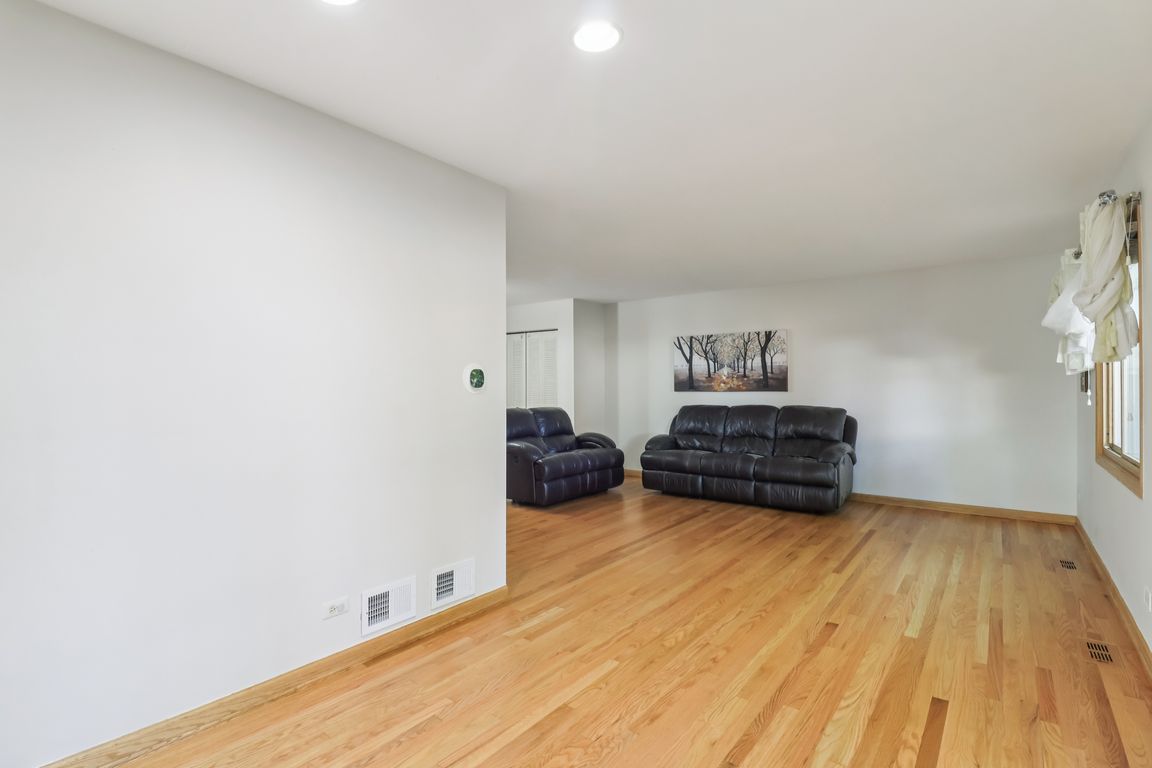Open: Sat 12pm-2pm

New
$425,000
3beds
1,748sqft
210 E Lakeside Dr, Vernon Hills, IL 60061
3beds
1,748sqft
Single family residence
Built in 1978
5,998 sqft
2 Attached garage spaces
$243 price/sqft
What's special
Fully fenced backyardFreshly painted interiorCozy family roomFirst-floor laundryL-shaped dining roomInviting front porchGranite countertops
Beautifully maintained 3-bedroom, 2.5-bath single-family home in the desirable Villas by the Lake subdivision. The freshly painted interior with hardwood floors throughout welcomes you with a spacious layout designed for comfort and entertaining. The main level features a cozy family room with a fireplace that flows into the kitchen with an ...
- 1 day |
- 395 |
- 19 |
Likely to sell faster than
Source: MRED as distributed by MLS GRID,MLS#: 12499912
Travel times
Living Room
Kitchen
Primary Bedroom
Zillow last checked: 7 hours ago
Listing updated: 21 hours ago
Listing courtesy of:
Dan Bergman (224)699-5002,
Redfin Corporation,
Feliberto Salgado,
Redfin Corporation
Source: MRED as distributed by MLS GRID,MLS#: 12499912
Facts & features
Interior
Bedrooms & bathrooms
- Bedrooms: 3
- Bathrooms: 3
- Full bathrooms: 2
- 1/2 bathrooms: 1
Rooms
- Room types: No additional rooms
Primary bedroom
- Features: Flooring (Hardwood), Bathroom (Full)
- Level: Second
- Area: 345 Square Feet
- Dimensions: 15X23
Bedroom 2
- Features: Flooring (Hardwood)
- Level: Second
- Area: 187 Square Feet
- Dimensions: 17X11
Bedroom 3
- Features: Flooring (Hardwood)
- Level: Second
- Area: 110 Square Feet
- Dimensions: 10X11
Dining room
- Features: Flooring (Hardwood)
- Level: Main
- Area: 90 Square Feet
- Dimensions: 10X9
Family room
- Features: Flooring (Hardwood)
- Level: Main
- Area: 91 Square Feet
- Dimensions: 13X7
Kitchen
- Features: Kitchen (Eating Area-Breakfast Bar, Island, Custom Cabinetry, Granite Counters), Flooring (Hardwood)
- Level: Main
- Area: 195 Square Feet
- Dimensions: 13X15
Living room
- Features: Flooring (Hardwood)
- Level: Main
- Area: 252 Square Feet
- Dimensions: 18X14
Heating
- Natural Gas, Forced Air
Cooling
- Central Air
Appliances
- Included: Range, Microwave, Dishwasher, Refrigerator, Washer, Dryer, Stainless Steel Appliance(s)
- Laundry: Main Level, Gas Dryer Hookup, In Unit
Features
- Granite Counters
- Flooring: Hardwood
- Doors: Sliding Doors, Storm Door(s)
- Windows: Blinds, Screens
- Basement: Crawl Space
- Attic: Pull Down Stair,Unfinished
- Number of fireplaces: 1
- Fireplace features: Wood Burning, Family Room
Interior area
- Total structure area: 0
- Total interior livable area: 1,748 sqft
Video & virtual tour
Property
Parking
- Total spaces: 2
- Parking features: Asphalt, Garage Door Opener, On Site, Garage Owned, Attached, Garage
- Attached garage spaces: 2
- Has uncovered spaces: Yes
Accessibility
- Accessibility features: No Disability Access
Features
- Stories: 2
- Patio & porch: Deck
- Fencing: Fenced
Lot
- Size: 5,998 Square Feet
Details
- Additional structures: Shed(s)
- Parcel number: 15081060290000
- Special conditions: None
- Other equipment: Ceiling Fan(s), Sump Pump
Construction
Type & style
- Home type: SingleFamily
- Property subtype: Single Family Residence
Materials
- Vinyl Siding, Brick
- Foundation: Brick/Mortar
Condition
- New construction: No
- Year built: 1978
Utilities & green energy
- Electric: Circuit Breakers, 200+ Amp Service
- Sewer: Public Sewer
- Water: Public
Community & HOA
Community
- Features: Park, Curbs, Sidewalks, Street Lights, Street Paved
- Security: Carbon Monoxide Detector(s)
- Subdivision: Villas By The Lake
HOA
- Services included: None
Location
- Region: Vernon Hills
Financial & listing details
- Price per square foot: $243/sqft
- Tax assessed value: $298,373
- Annual tax amount: $8,357
- Date on market: 10/31/2025
- Ownership: Fee Simple